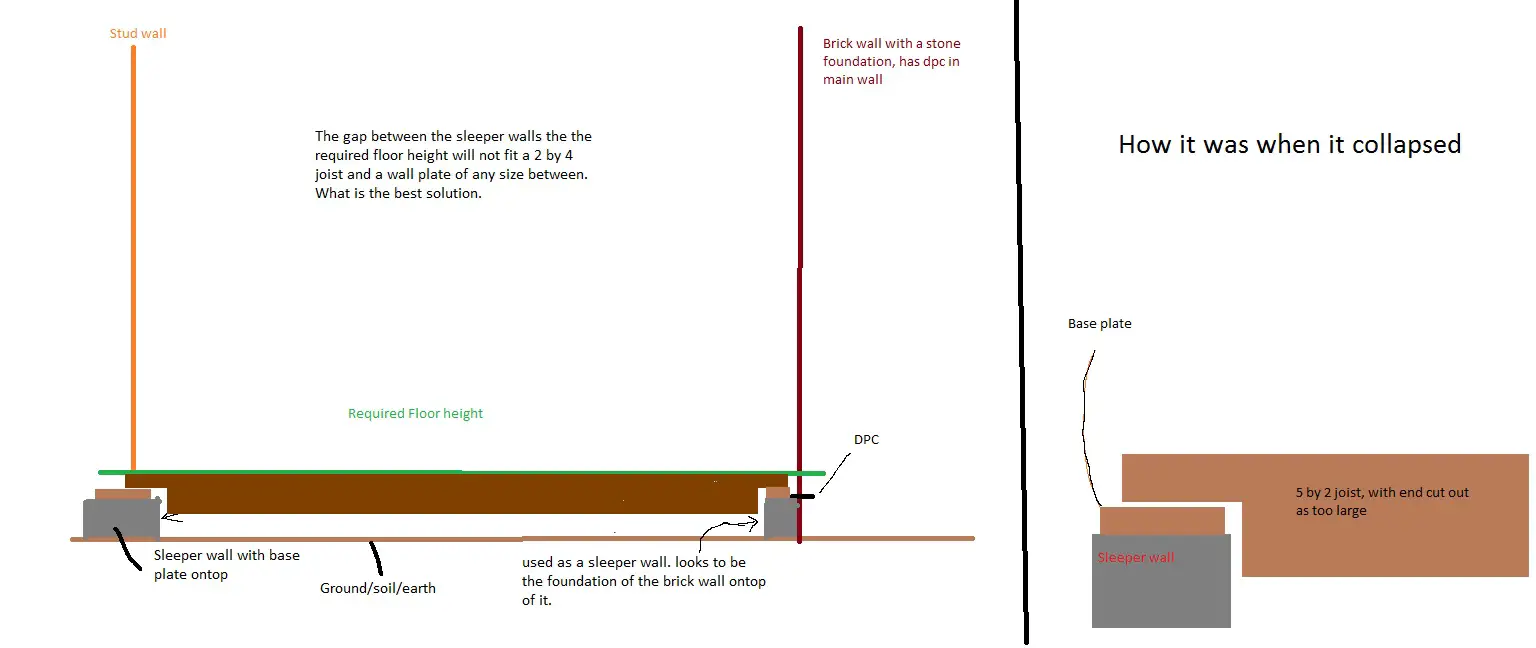- Joined
- 16 Jan 2017
- Messages
- 5
- Reaction score
- 0
- Country

Hi all.
OK so here goes, I have a property and the joists and the flooring have collapsed in the kitchen due to being rotten. This is due to no damp proofing at all.. go figure!
So what was left of the suspended wooden floor construction was 2 by 5 wood on a wooden wall plate and they are spanning a gap of 1.8 meters. One side supported by the foundation of a brick wall and the other a sleeper wall. due to the age of the building these seem to be made of stone.
Because the gap between the top of the sleeper wall and the floor level was too small for the 5 by 2 joist they used they had cut away at the joist where the joist sat on the wall plate. Im guessing this is not good practice as a crosscut on a structural graded timber reduces that grading?
So my issue is because the gap between the sleeper wall and the floor level is about 2 by 4 I was going to rebuild with 2 by 4. However this does not leave me room for a wall plate.
Do I have to have a wall plate?
I was thinking of constructing a floor with 4x4 running along the walls on dpc with joist hangers on the side and running the 2 by 4 joists in the hangers all in c24 timber. Am I able to do this?
If I have to have a wall plate then i guess im going to have to lower the sleeper walls? or raise the floor height which is going to look bad because its open plan.
Thanks in advance for any help or guidance received.
Cheers jamie
OK so here goes, I have a property and the joists and the flooring have collapsed in the kitchen due to being rotten. This is due to no damp proofing at all.. go figure!
So what was left of the suspended wooden floor construction was 2 by 5 wood on a wooden wall plate and they are spanning a gap of 1.8 meters. One side supported by the foundation of a brick wall and the other a sleeper wall. due to the age of the building these seem to be made of stone.
Because the gap between the top of the sleeper wall and the floor level was too small for the 5 by 2 joist they used they had cut away at the joist where the joist sat on the wall plate. Im guessing this is not good practice as a crosscut on a structural graded timber reduces that grading?
So my issue is because the gap between the sleeper wall and the floor level is about 2 by 4 I was going to rebuild with 2 by 4. However this does not leave me room for a wall plate.
Do I have to have a wall plate?
I was thinking of constructing a floor with 4x4 running along the walls on dpc with joist hangers on the side and running the 2 by 4 joists in the hangers all in c24 timber. Am I able to do this?
If I have to have a wall plate then i guess im going to have to lower the sleeper walls? or raise the floor height which is going to look bad because its open plan.
Thanks in advance for any help or guidance received.
Cheers jamie
Last edited:

