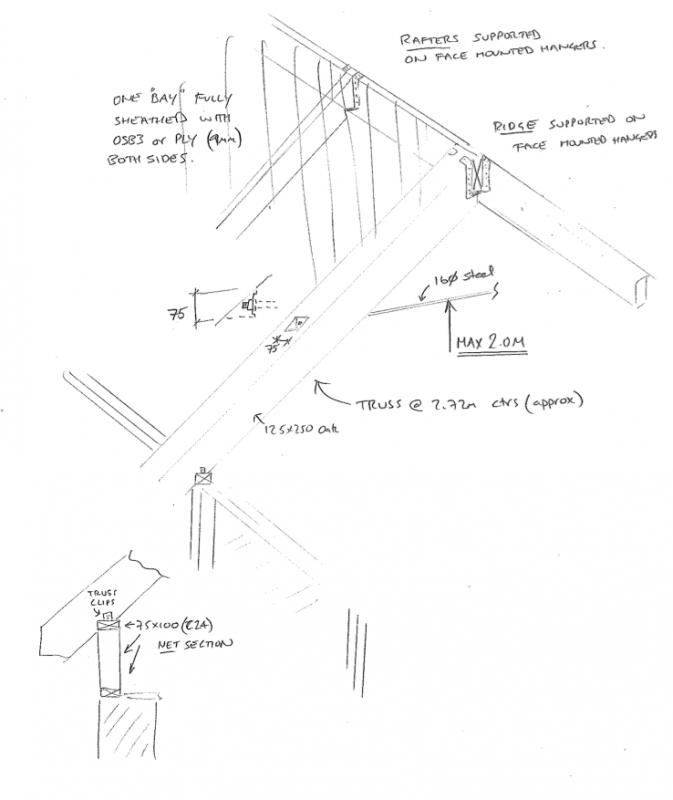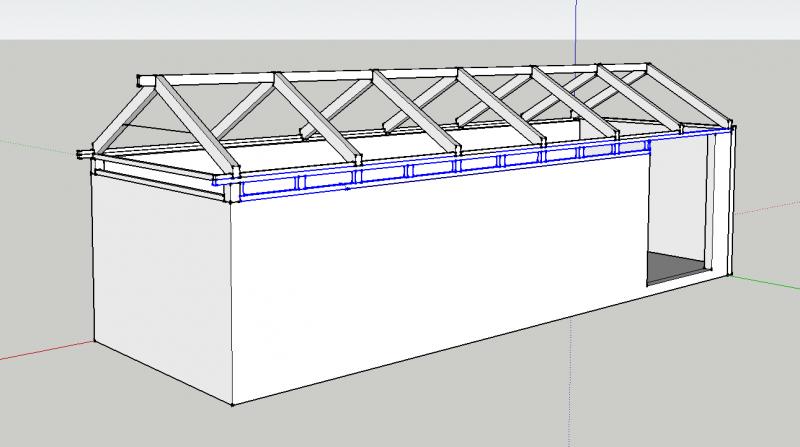I hope there is someone who can help..
I'm in the process of designing some 'clerestory' windows for a stable extension. They're semi structural, as the top rail [header] forms the wall plate and the posts support the principal rafters. I've had an engineer design and specify minimum requirements for the timber. I've attached his sketch;
which is of the principal oak rafters, ridge etc, and the windows are what this roof sits on.
I'm struggling to decide how to construct them, ie what joints to use, best way rebate for the glazing, whether to use beading or face over with boards to seal them, so basically the whole thing! They're quite difficult to describe so i've attached a sketchup image which might make them easier to understand..
They are to be made from relatively dry oak, and are none opening. I'm making them with a friend who is an oak framer/roofer/ carpenter, but he has never made anything like these before.
Any advice would be greatly appreciated.
I'm in the process of designing some 'clerestory' windows for a stable extension. They're semi structural, as the top rail [header] forms the wall plate and the posts support the principal rafters. I've had an engineer design and specify minimum requirements for the timber. I've attached his sketch;
which is of the principal oak rafters, ridge etc, and the windows are what this roof sits on.
I'm struggling to decide how to construct them, ie what joints to use, best way rebate for the glazing, whether to use beading or face over with boards to seal them, so basically the whole thing! They're quite difficult to describe so i've attached a sketchup image which might make them easier to understand..
They are to be made from relatively dry oak, and are none opening. I'm making them with a friend who is an oak framer/roofer/ carpenter, but he has never made anything like these before.
Any advice would be greatly appreciated.



