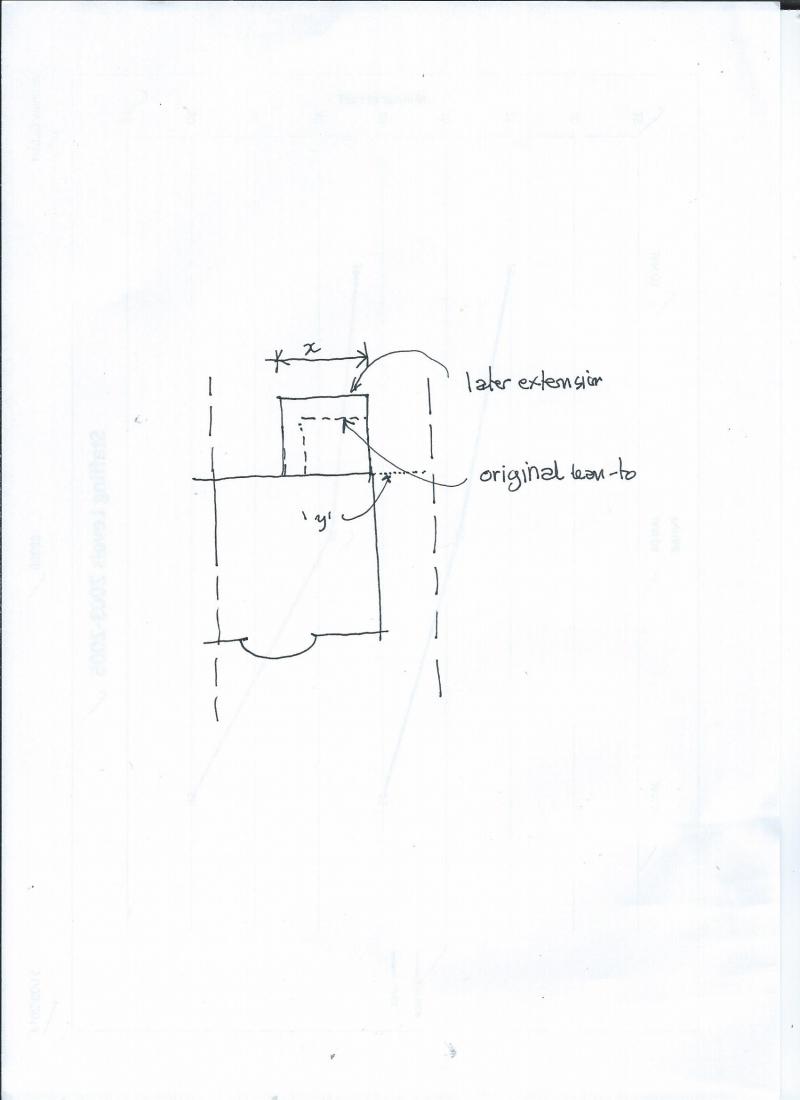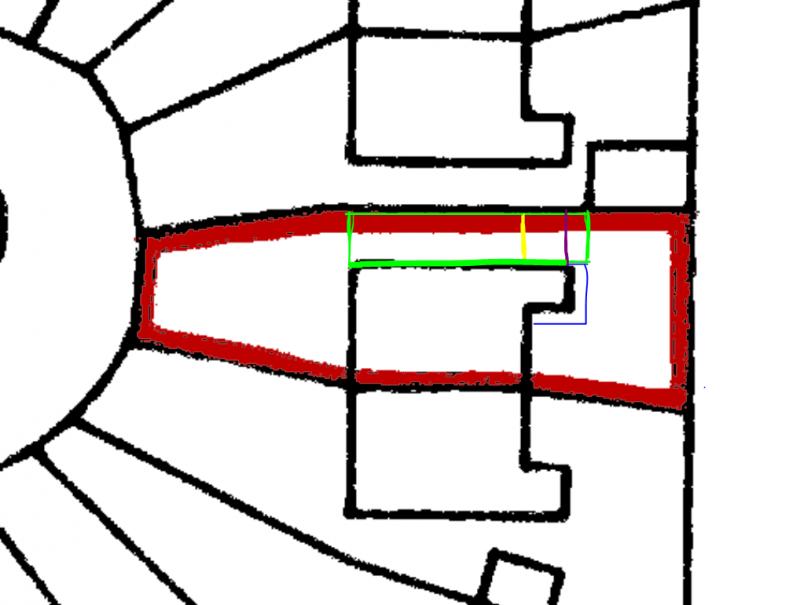Hi all,
Just after some advice/clarification on 'original house' where a part of the original side wall extending beyond the rear of the main house was taken down and replaced at some point after 1948.
Specifically, we have 1930's house where the original 1928 overview plans (no dimensions), and the current council planning website (Trafford) show a small addition on the kitchen at the rear extending the side wall. Looking at other unmodified houses in the street this looks like it's approx 6x6ft single storey.
At some point in the past 20 or so years, it looks like this has been demolished and completely replaced by a 'proper' 8x8ft double brick extension, meaning everything beyond the rear wall or the main house is now not original. The council's planning website shows no permissions applied for or plans for this.
We're now looking at building a side extension under PD. From what I understand, we can go back as far as the rear of original house, or as it stood in 1948. What I'm unclear about is whether we can go back to where the original rear wall of this original addition stood, or because this has been demolished and replaced, we can only go back to the rear wall of the main house.
Thanks in advance.
Just after some advice/clarification on 'original house' where a part of the original side wall extending beyond the rear of the main house was taken down and replaced at some point after 1948.
Specifically, we have 1930's house where the original 1928 overview plans (no dimensions), and the current council planning website (Trafford) show a small addition on the kitchen at the rear extending the side wall. Looking at other unmodified houses in the street this looks like it's approx 6x6ft single storey.
At some point in the past 20 or so years, it looks like this has been demolished and completely replaced by a 'proper' 8x8ft double brick extension, meaning everything beyond the rear wall or the main house is now not original. The council's planning website shows no permissions applied for or plans for this.
We're now looking at building a side extension under PD. From what I understand, we can go back as far as the rear of original house, or as it stood in 1948. What I'm unclear about is whether we can go back to where the original rear wall of this original addition stood, or because this has been demolished and replaced, we can only go back to the rear wall of the main house.
Thanks in advance.



