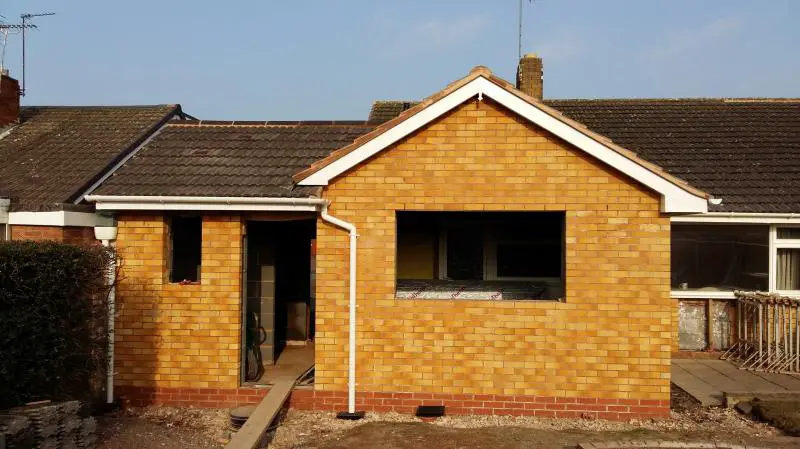- Joined
- 19 Jul 2015
- Messages
- 6
- Reaction score
- 0
- Country




Yes, but there was nowt stopping him giving a wee bit of overhang to the gable barge, in order to make it look continuous. Like wot we did..... Anyhoo since when have flat roofs had hip ridge and regular tiles on them....?Looks like he's joining a flat roof to a pitched roof. Unless the op wants the flat roof ceiling 300mm lower, then that's the way it has to be
No, but the builder could easily have allowed for the gable barge over-hang to meet the adjacent fascia and improve the look by about a zillion percent.the builder can't alter the laws of physics with a bit of barge board.
No.can that be rectified without damaging roof?


If you need to find a tradesperson to get your job done, please try our local search below, or if you are doing it yourself you can find suppliers local to you.
Select the supplier or trade you require, enter your location to begin your search.
Are you a trade or supplier? You can create your listing free at DIYnot Local
