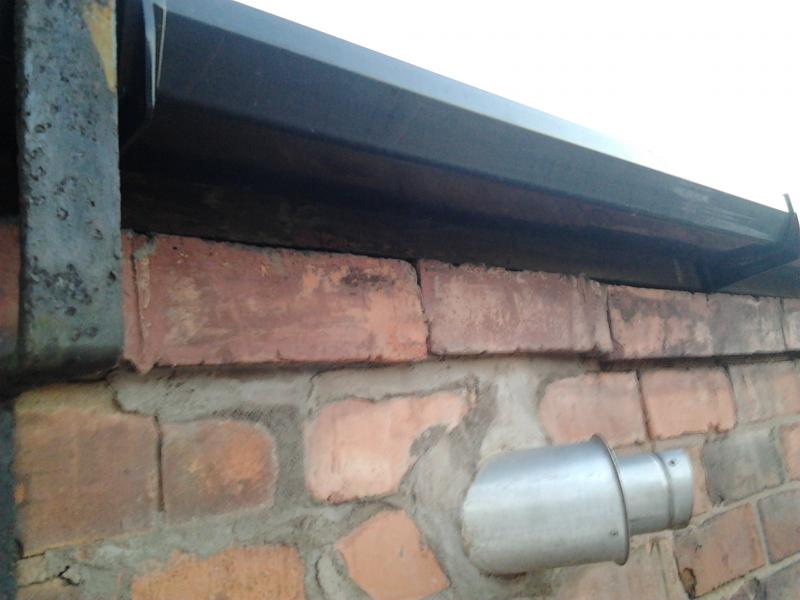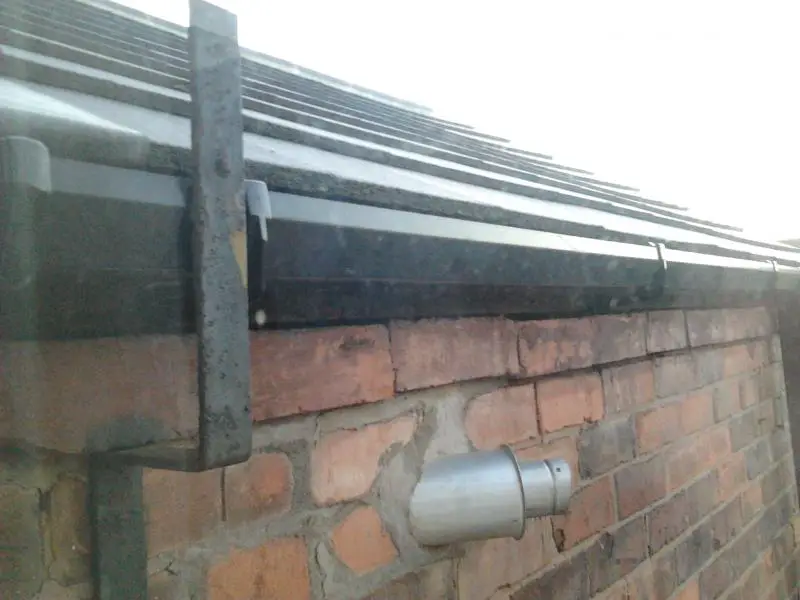I apologise for the lack of technical knowledge on this post.
I would appreciate some advice concerning my new roof. The roofer has used a wood beam (is this called a wall plate?) to support the bottom of the roof and to this wood beam he attached the outside guttering. It is therefore partly exposed to the elements and I'm worried that it won't take long for this wood beam to become compromised or rot after a few years of exposure.
The roof tiles do not overhang this beam by very much and no facia has been used to protect the beam. I'm not sure if the beam has been treated either.
This is only the case on the back roof - the front roof has the guttering attached to a facia.
Is this usual practice?
My house is semi-detached and was built in 1910.
Many thanks in advance.
I would appreciate some advice concerning my new roof. The roofer has used a wood beam (is this called a wall plate?) to support the bottom of the roof and to this wood beam he attached the outside guttering. It is therefore partly exposed to the elements and I'm worried that it won't take long for this wood beam to become compromised or rot after a few years of exposure.
The roof tiles do not overhang this beam by very much and no facia has been used to protect the beam. I'm not sure if the beam has been treated either.
This is only the case on the back roof - the front roof has the guttering attached to a facia.
Is this usual practice?
My house is semi-detached and was built in 1910.
Many thanks in advance.



