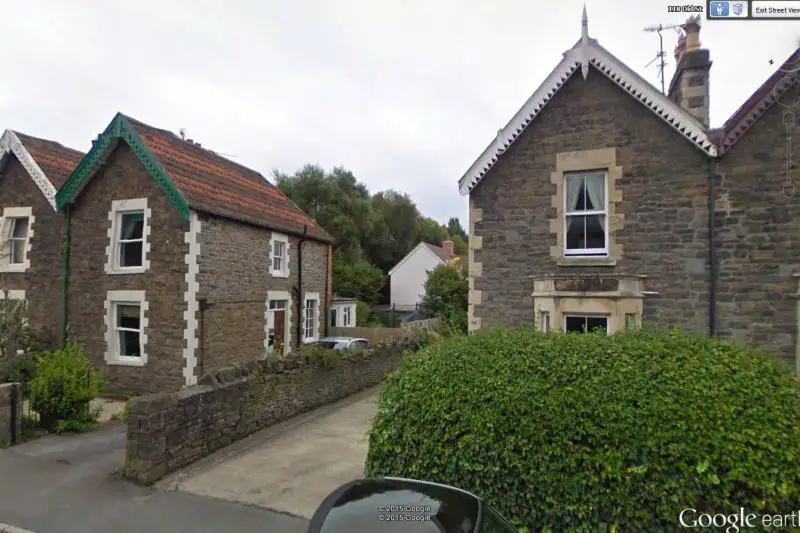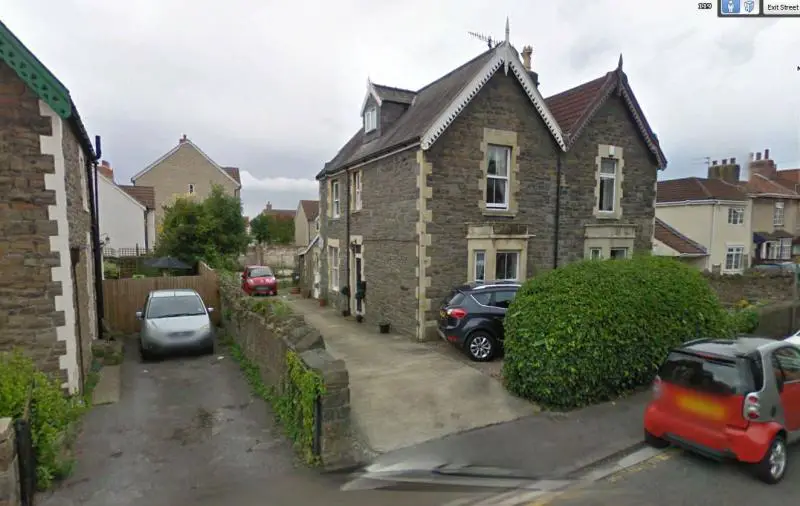Good Morning.
I have recently applied and got refused for a proposed side extension. The idea was to build a two storey carport that would tag onto the side of the building to create a third bedroom. The house layout is a typical victorian (2 up, 2 down).
The front gable of the house as existing faces the road and has the entrance door positioned on the side elevation (on the driveway). The house is semi detached with a driveway, dividing wall and then the next houses driveway.
The property which is two driveways away (7.00 ish metres) has its front door positioned on the side elevation with the kitchen window with the living room being at the front of the house in the bay window.
The planning application got refused on the grounds that the side elevation had been taken as the principal elevation therefore meaning a minimum of 12.00m is required from side wall (extension) to principal elevation of the neighbour. The council had no qualms over the proposal and we received support from the neighbours although the planners are classing the side elevation as the main elevation as it contains the front door and living room window (which is actually the kitchen).
Throughout the planning process there were no signs of this being an issue. My architects interpretation was that the front gable with living room bay window would be the principal elevation. Throughout are street there are several houses with side entrances which are positioned < 3.00m away from eachother.
Does anyone know of any loopholes or possible grounds appeal?
The whole idea was to create an additional bedroom so that we wouldn't need to move.
I have attached some plans, elevations etc for info.
Any help would be much appreciated.
Kind regards
Mark View media item 93859 View media item 93860 View media item 93861 View media item 93862 View media item 93863
I have recently applied and got refused for a proposed side extension. The idea was to build a two storey carport that would tag onto the side of the building to create a third bedroom. The house layout is a typical victorian (2 up, 2 down).
The front gable of the house as existing faces the road and has the entrance door positioned on the side elevation (on the driveway). The house is semi detached with a driveway, dividing wall and then the next houses driveway.
The property which is two driveways away (7.00 ish metres) has its front door positioned on the side elevation with the kitchen window with the living room being at the front of the house in the bay window.
The planning application got refused on the grounds that the side elevation had been taken as the principal elevation therefore meaning a minimum of 12.00m is required from side wall (extension) to principal elevation of the neighbour. The council had no qualms over the proposal and we received support from the neighbours although the planners are classing the side elevation as the main elevation as it contains the front door and living room window (which is actually the kitchen).
Throughout the planning process there were no signs of this being an issue. My architects interpretation was that the front gable with living room bay window would be the principal elevation. Throughout are street there are several houses with side entrances which are positioned < 3.00m away from eachother.
Does anyone know of any loopholes or possible grounds appeal?
The whole idea was to create an additional bedroom so that we wouldn't need to move.
I have attached some plans, elevations etc for info.
Any help would be much appreciated.
Kind regards
Mark View media item 93859 View media item 93860 View media item 93861 View media item 93862 View media item 93863



