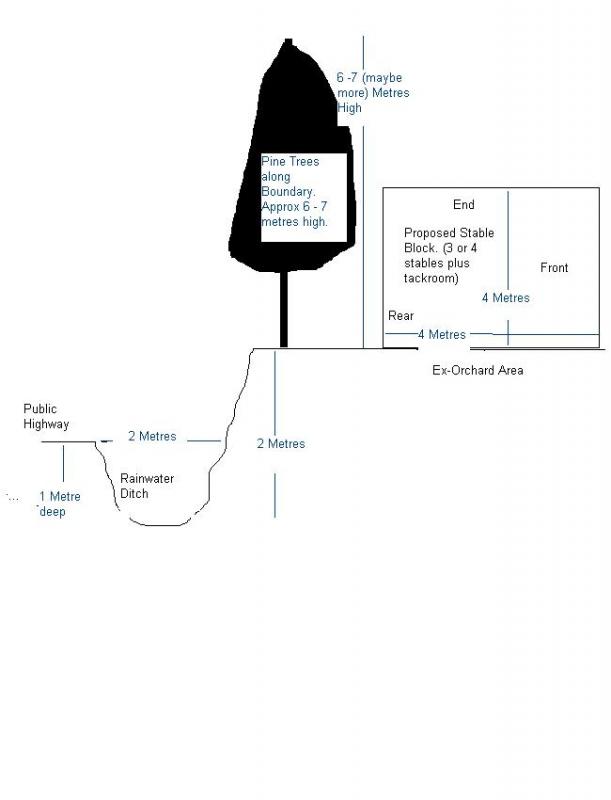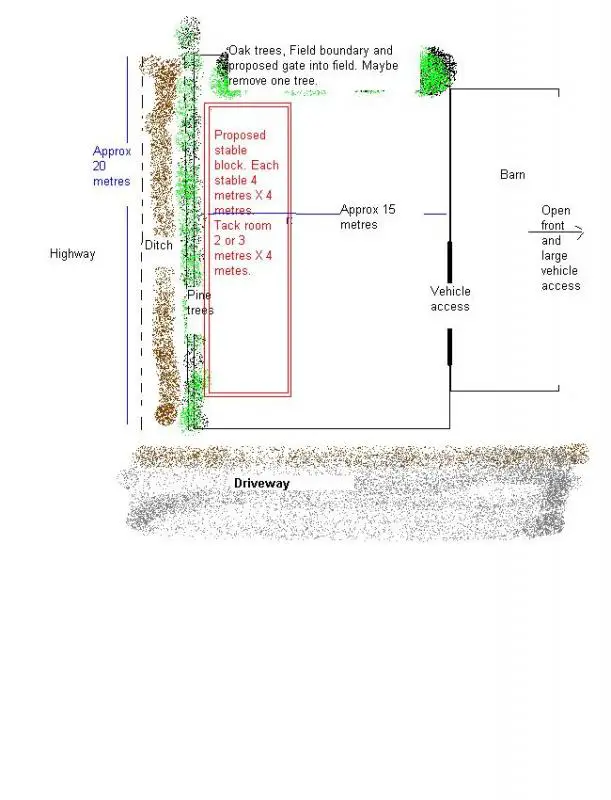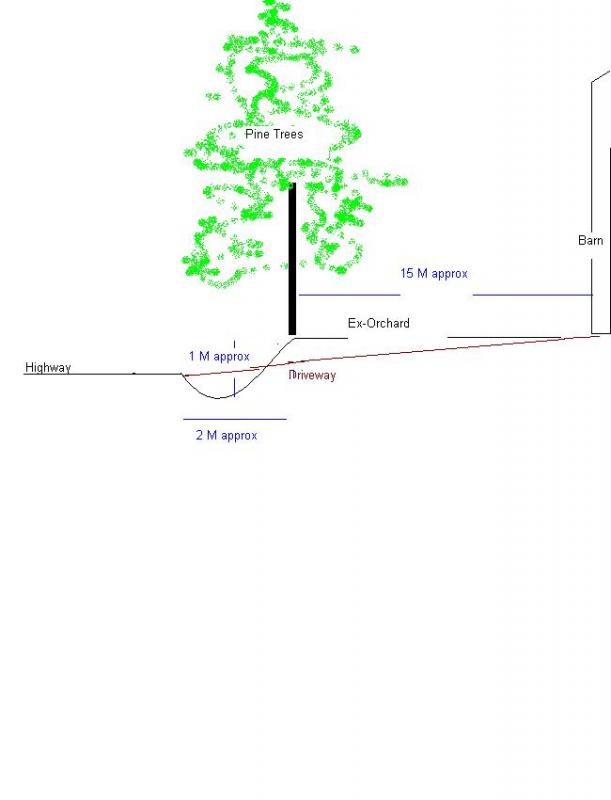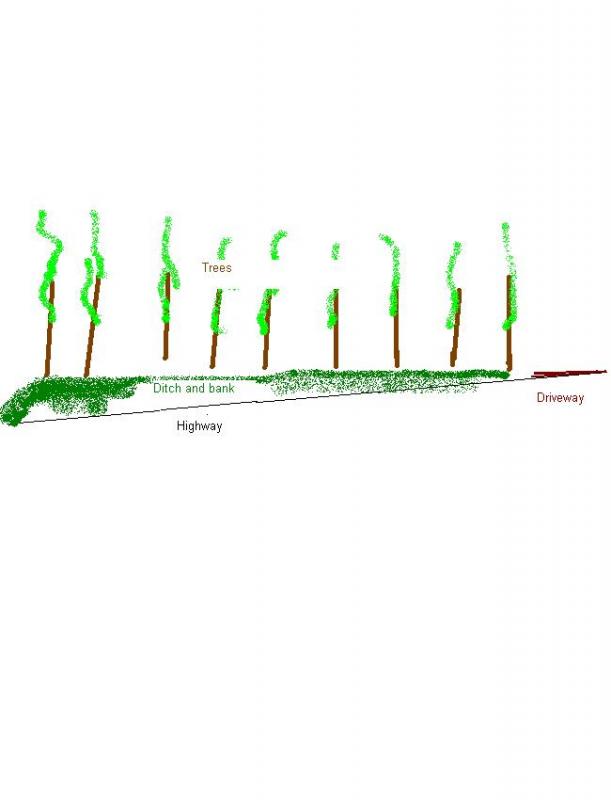- Joined
- 28 Nov 2014
- Messages
- 2
- Reaction score
- 0
- Country

Hello. A bit of advice, please.
I'm thinking of building a stable block, of 3 or 4 stables plus a tack room.
Normally, I'd be reasonably confident of just ploughing ahead. But on this occasion there are some serious considerations, see diagram.
The trees are not important, they need at least serious reduction in height because there is some danger of them falling across the road one day, and bringing the telephone lines down with them. They do already lean a little. I can either cut them down to about 2 metres in height or remove them altogether. There is a line of about 20 metres of them along the boundary.
The ground generally, below topsoil, is stoney/sandy clay. The sort that is well drained normally but becomes very greasy and slippery when wet, when exposed.
So the area of advice that is needed, is the foundations. Obviously I'll be pouring a slab, but how do I go about stabilising the bank and ensuring the stables do not eventually end up sliding into the ditch?
All dimensions on the drawing are approximate. The exact position of the stables from the ditch is variable according to requirements.
The only deciding factor about distance from boundary for the stables, although I'd like to keep it to the minimum, is really:
Replacement boundary screening if the trees go completely, I don't want the rear wall of the stables to delineate the boundary, and,
Access for maintenance between stables and boundary screening, if trees are replaced or retained.
Thanks in advance for any advice or further consideration.
p.s. Incidentally, I don't want to replace the ditch wall with any man-made structure. It looks proper as it is in its natural state.
I'm thinking of building a stable block, of 3 or 4 stables plus a tack room.
Normally, I'd be reasonably confident of just ploughing ahead. But on this occasion there are some serious considerations, see diagram.
The trees are not important, they need at least serious reduction in height because there is some danger of them falling across the road one day, and bringing the telephone lines down with them. They do already lean a little. I can either cut them down to about 2 metres in height or remove them altogether. There is a line of about 20 metres of them along the boundary.
The ground generally, below topsoil, is stoney/sandy clay. The sort that is well drained normally but becomes very greasy and slippery when wet, when exposed.
So the area of advice that is needed, is the foundations. Obviously I'll be pouring a slab, but how do I go about stabilising the bank and ensuring the stables do not eventually end up sliding into the ditch?
All dimensions on the drawing are approximate. The exact position of the stables from the ditch is variable according to requirements.
The only deciding factor about distance from boundary for the stables, although I'd like to keep it to the minimum, is really:
Replacement boundary screening if the trees go completely, I don't want the rear wall of the stables to delineate the boundary, and,
Access for maintenance between stables and boundary screening, if trees are replaced or retained.
Thanks in advance for any advice or further consideration.
p.s. Incidentally, I don't want to replace the ditch wall with any man-made structure. It looks proper as it is in its natural state.




