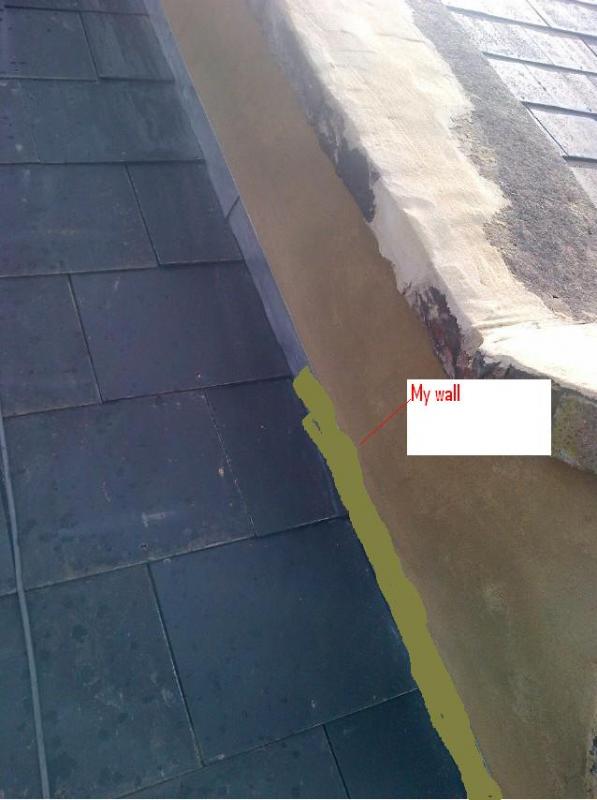Hi,
I just got my slate roof fixed by a builder I found on mybuilder. He has really good reviews so I went along with it.
The roof already had slate layed, and soakers nicely tucked in. We asked him what was required to finish and seal the roof, he suggested that the parapet walls with soakers required 3 sand 1 cement mix rendering and that would seal the roof and make it water tight.
He said soakers and cement rendering on the parapet walls would be enough.
I was not aware of what should go over the soakers on the parapet wall, so we agreed. The job was completed, though after reading on the forums. I see that there should have been lead put on.
The job has just been finished but im worried as there was no lead used to cover the soakers, water may start coming in soon.
I have found a picture of a parapet slate roof that does have lead flashing on the internet, but have edited to show how my parapet wall is without the lead.
so at the moment as it stands, there is soakers beneath the 3 sand 1 cement mix rendered wall for protection, but nothing over that. There is no cement fillets either, just a straight smooth rendered wall?
Is this a problem? Has the roofer missed a key point that we should've been notified of before starting the job?
What should I do now?
I would appreciate your inputs.
Thanks
I just got my slate roof fixed by a builder I found on mybuilder. He has really good reviews so I went along with it.
The roof already had slate layed, and soakers nicely tucked in. We asked him what was required to finish and seal the roof, he suggested that the parapet walls with soakers required 3 sand 1 cement mix rendering and that would seal the roof and make it water tight.
He said soakers and cement rendering on the parapet walls would be enough.
I was not aware of what should go over the soakers on the parapet wall, so we agreed. The job was completed, though after reading on the forums. I see that there should have been lead put on.
The job has just been finished but im worried as there was no lead used to cover the soakers, water may start coming in soon.
I have found a picture of a parapet slate roof that does have lead flashing on the internet, but have edited to show how my parapet wall is without the lead.
so at the moment as it stands, there is soakers beneath the 3 sand 1 cement mix rendered wall for protection, but nothing over that. There is no cement fillets either, just a straight smooth rendered wall?
Is this a problem? Has the roofer missed a key point that we should've been notified of before starting the job?
What should I do now?
I would appreciate your inputs.
Thanks


