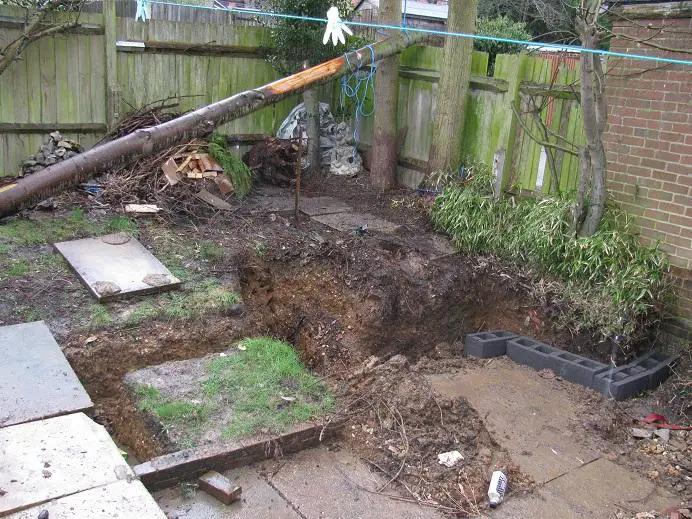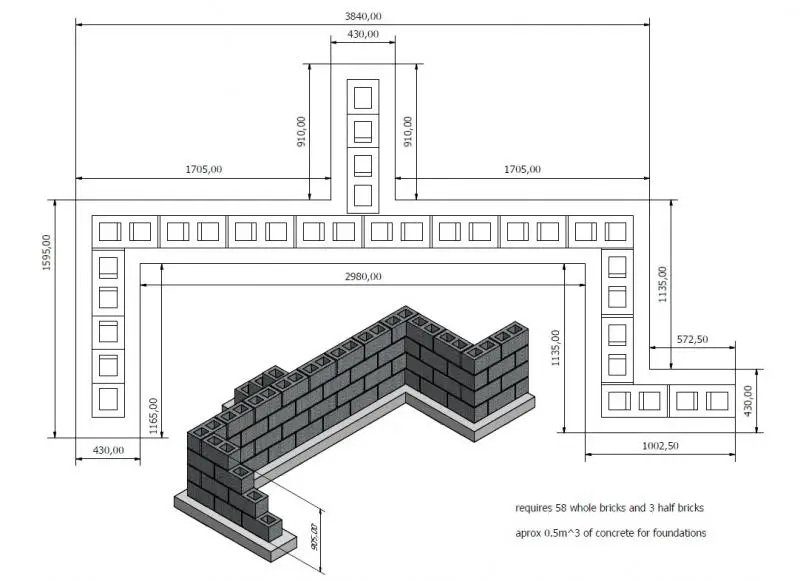Question for you chaps. I have a 1m drop in my garden that I want to split with a retaining wall. my soil is heavy clay.
I've read that I should have a 1/4 thickness of height. so 250mm. Would using 215mm hollow concete blocks suffice, filled with concrete and rebar down each 'tube'?
Naturally, this will include a 430mm by 150mm concrete foundation (with the rebar embedded in it).
I also have provisions for a butress half way along the wall (total length about 4 meters) going into the high side.
I'm also aware of the requirements of weep holes, drainage...etc and will plan them in. My main question is whether that thickness and style of wall will suffice?
Also, I saw on a website, some stainless steel brackets you embed into mortar when laying bricks to give you a perfect thickness of all courses. Does anyone know where you can buy these?
Cheers,
Sam.
I've read that I should have a 1/4 thickness of height. so 250mm. Would using 215mm hollow concete blocks suffice, filled with concrete and rebar down each 'tube'?
Naturally, this will include a 430mm by 150mm concrete foundation (with the rebar embedded in it).
I also have provisions for a butress half way along the wall (total length about 4 meters) going into the high side.
I'm also aware of the requirements of weep holes, drainage...etc and will plan them in. My main question is whether that thickness and style of wall will suffice?
Also, I saw on a website, some stainless steel brackets you embed into mortar when laying bricks to give you a perfect thickness of all courses. Does anyone know where you can buy these?
Cheers,
Sam.



