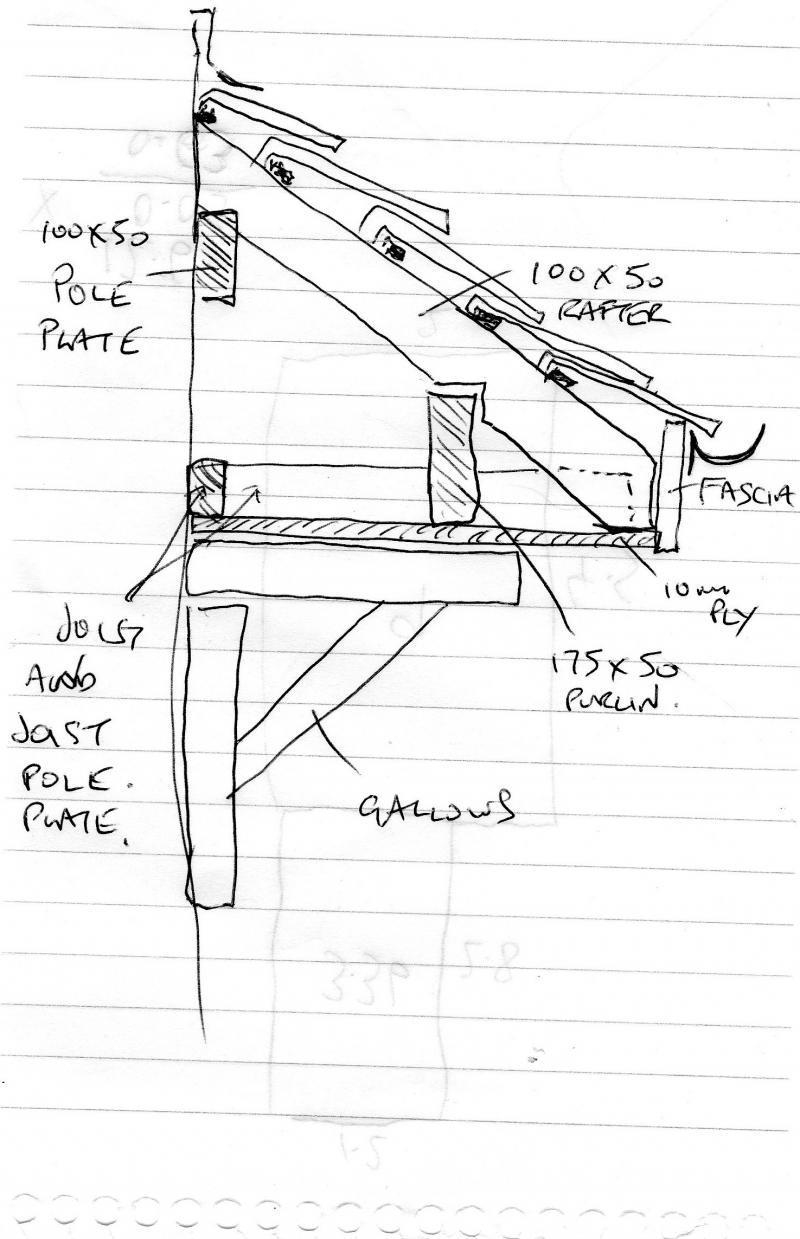hi all
Want to put a pitched roof over my porch and continue along the garage (as pictured)
Question is what size timbers do I need to use. Will have a 35deg pitch for small concrete tiles.
Correct me if I'm wrong but I will need 2 gallow type brackets, 1 for each side of the garage door to support the load. Was thinking of creating a ladder type platform which will be bolted to the wall and then sat on the brackets. The rafters will then be fixed to the bearer and the "platform"
Does this also sound good? Anything else I could put in to support the platform and stop it from possibly sagging?
Thanks in advance


Want to put a pitched roof over my porch and continue along the garage (as pictured)
Question is what size timbers do I need to use. Will have a 35deg pitch for small concrete tiles.
Correct me if I'm wrong but I will need 2 gallow type brackets, 1 for each side of the garage door to support the load. Was thinking of creating a ladder type platform which will be bolted to the wall and then sat on the brackets. The rafters will then be fixed to the bearer and the "platform"
Does this also sound good? Anything else I could put in to support the platform and stop it from possibly sagging?
Thanks in advance




