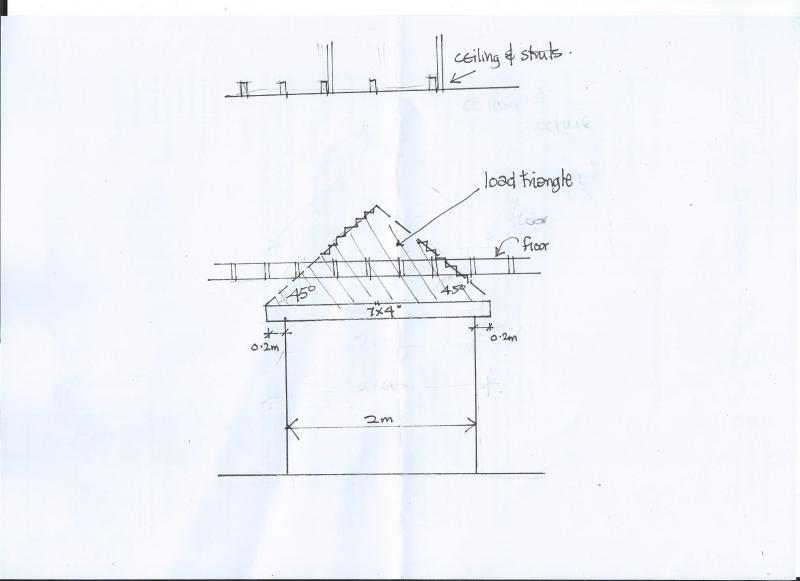what you are saying is that a 215 x215 x100 padstone be sufficient.
Yes.
But is the wall actually 215 thick? That would be very unusual for an internal wall in a 1930s semi.
But no matter how thick the wall (ie half-brick or full-brick) the padstone only needs to be 215 long.


