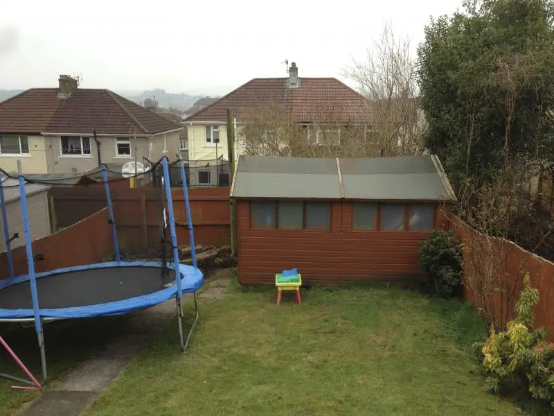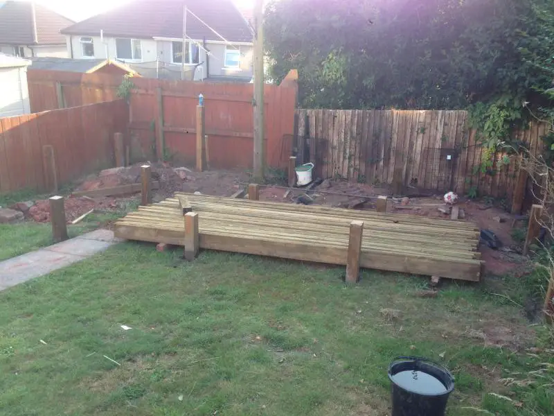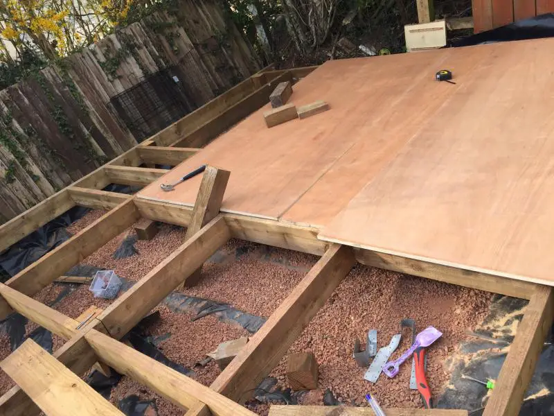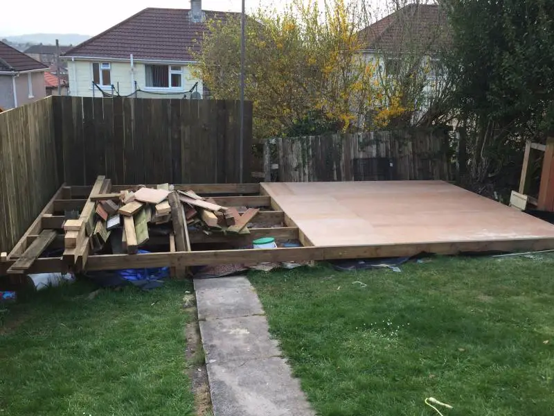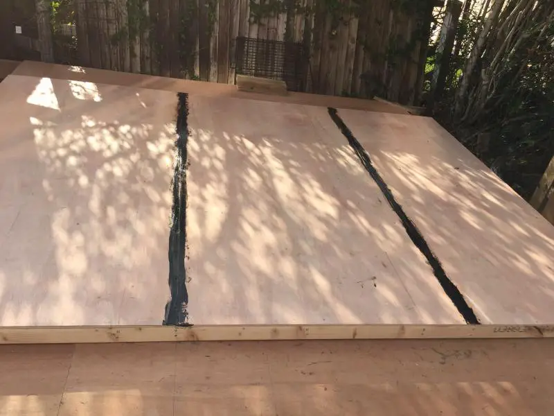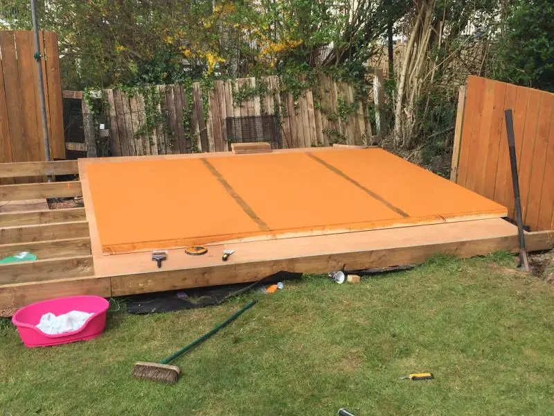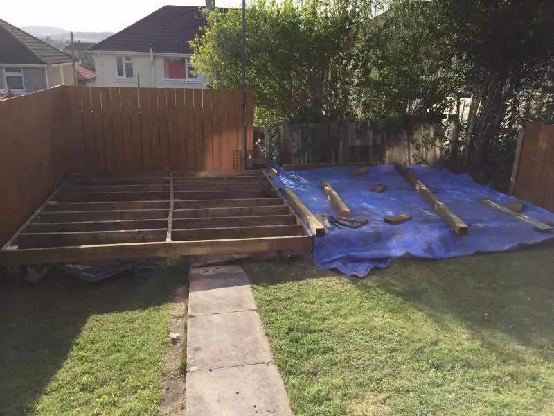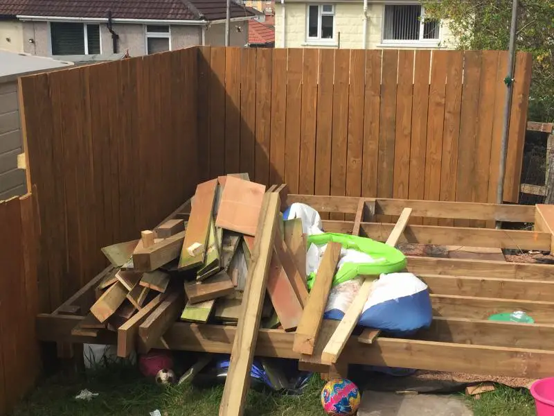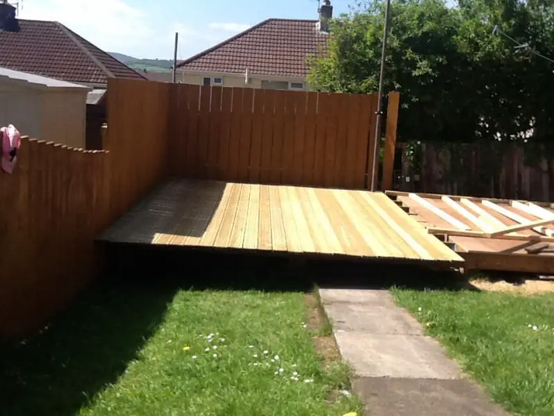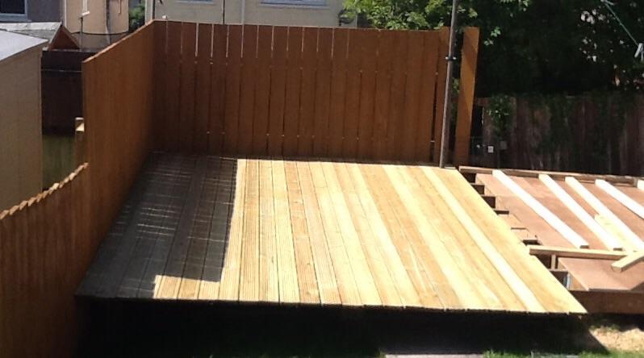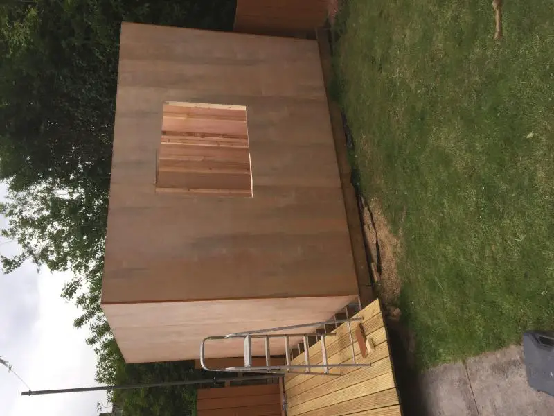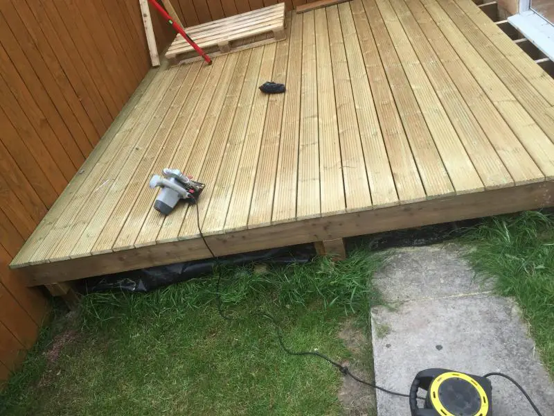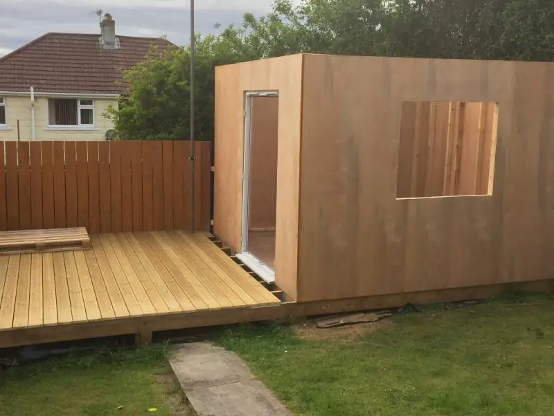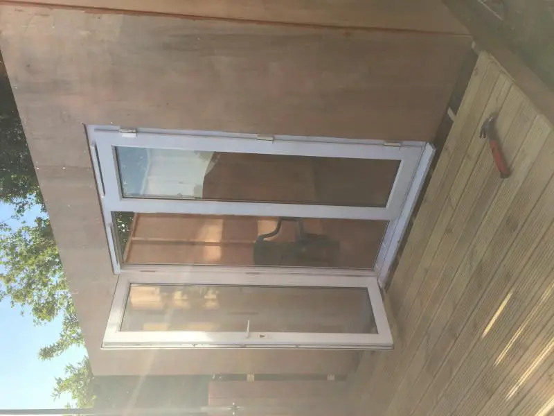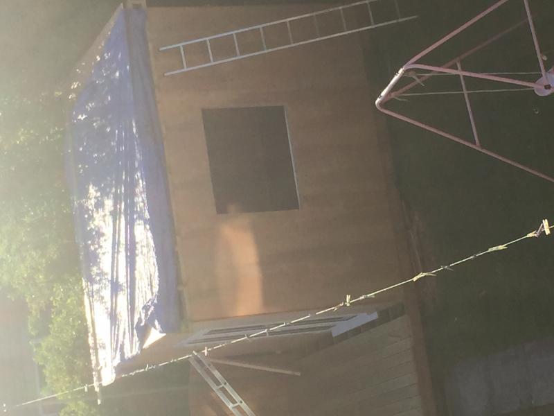Hi all, been using the site since I bought my house 3 years ago, and have only just got around to registering 
Thought I'd keep a blog of my new garden project, in a bid to keep me motivated at it and to hopefully get some help from everyone on here.
Ok, so I have a large shed (12'x8') at the bottom of my garden, currently just used for the usual...tools, bikes etc but it's pretty much all rotted at the back & sides so its going. Quick pic of the site:
Am planning a concrete block shed/office/general man cave which will span the width of the garden (6.8m) and about 4m deep, did a quick sketch of what i hope it will look like from the front:
View media item 57404and from above:
View media item 57405
Been clearing out the shed last few days so will be time to tear it down and burn it soon, and get digging the foundations. After chatting to a mate of mine who's a builder, he's said I would be best to do the larger area (office) double skinned as I will be using it all year round. What are people's thoughts on that? Worth the extra expense & time?
I will be having the concrete pumped as access is really awkward down the side of my house. and then will be doing the blockwork myself, slowly as i'm no bricky! but will have mates on hand to help who are all in the trades
Would appreciate any advice/suggestions on what I should do, or maybe if anyone has done anything similar
Thanks!!
Thought I'd keep a blog of my new garden project, in a bid to keep me motivated at it and to hopefully get some help from everyone on here.
Ok, so I have a large shed (12'x8') at the bottom of my garden, currently just used for the usual...tools, bikes etc but it's pretty much all rotted at the back & sides so its going. Quick pic of the site:
Am planning a concrete block shed/office/general man cave which will span the width of the garden (6.8m) and about 4m deep, did a quick sketch of what i hope it will look like from the front:
View media item 57404and from above:
View media item 57405
Been clearing out the shed last few days so will be time to tear it down and burn it soon, and get digging the foundations. After chatting to a mate of mine who's a builder, he's said I would be best to do the larger area (office) double skinned as I will be using it all year round. What are people's thoughts on that? Worth the extra expense & time?
I will be having the concrete pumped as access is really awkward down the side of my house. and then will be doing the blockwork myself, slowly as i'm no bricky! but will have mates on hand to help who are all in the trades
Would appreciate any advice/suggestions on what I should do, or maybe if anyone has done anything similar
Thanks!!


