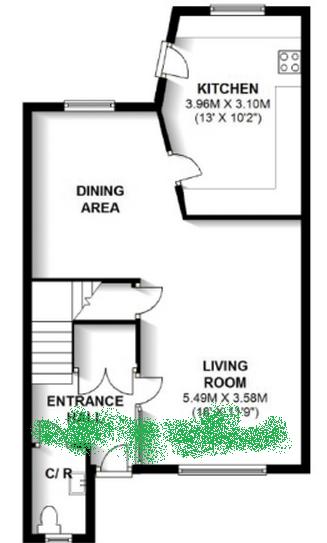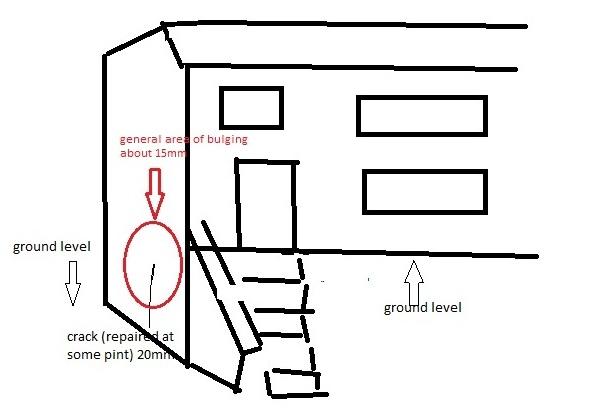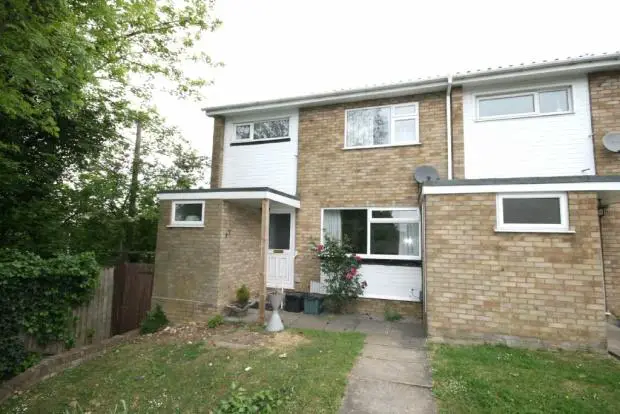Hi, I am considering buying a 1979 house with subsidence and wanted some advice to see if it worth pursuing and paying for a SE report. The left hand gable wall is bulging and there is a vertical crack in this. The centre of the bulging seems to be below floor level and the vertical crack ends at internal floor height.
The other problem is the internal floor is dipping by about 30-40 mm. This is shown on the floorplan shaded green.
The door is a little skewed in its frame (about 5mm) where the floor is dipped. There are no other obvious problems.
The vendors insurance will not cover this, as remediation was previously done which they say was sub standard. They estimate 40-80k to correct this. I have not seen the reports so I don't know if movement has ceased.
So my questions are, is the cost estimated too high. I am thinking that the SE would say a high cost to cover himself, and because it was going to get done under insurance? Or does the difference in ground level between the front and left side (I guess its about 1 meter) make it much more involved than normal underpinning?
I am downsizing, so wont be needing a mortgage, and don't care much for insurance, so would prefer to keep money aside in case further work needed doing.
Thanks for the advice.
Mike
The other problem is the internal floor is dipping by about 30-40 mm. This is shown on the floorplan shaded green.
The door is a little skewed in its frame (about 5mm) where the floor is dipped. There are no other obvious problems.
The vendors insurance will not cover this, as remediation was previously done which they say was sub standard. They estimate 40-80k to correct this. I have not seen the reports so I don't know if movement has ceased.
So my questions are, is the cost estimated too high. I am thinking that the SE would say a high cost to cover himself, and because it was going to get done under insurance? Or does the difference in ground level between the front and left side (I guess its about 1 meter) make it much more involved than normal underpinning?
I am downsizing, so wont be needing a mortgage, and don't care much for insurance, so would prefer to keep money aside in case further work needed doing.
Thanks for the advice.
Mike




