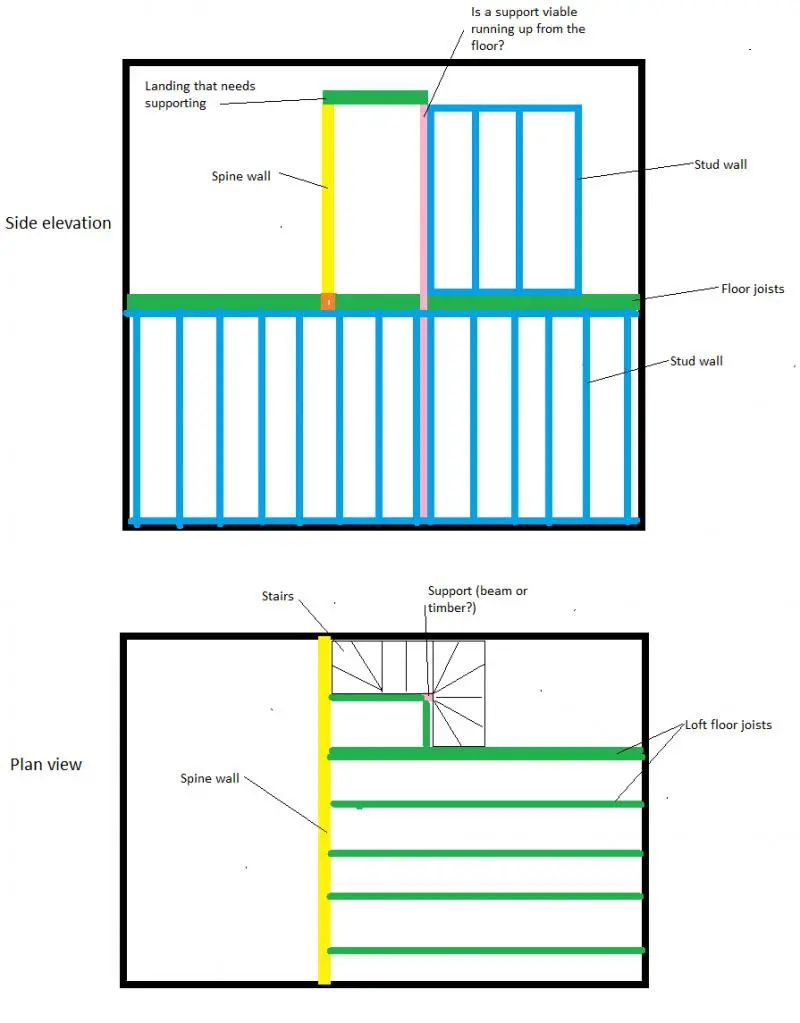I posted something similar in the loft and stairs section but unfortunately have had no response so I hope it's OK to try an updated post, with more information here in the general building section.
Basically I'm looking for a way to support a small landing at the top of a flight of stairs up to a loft. With what I hope to do, room for the loft stairs is very tight and about the only way I can get it to work is by doubling them back on themselves, but I would then need to find a means of supporting the small landing at the top of them (and, realistically, the top support of the stairs themselves).
Is it viable to support this with a timber or beam from the concrete ground floor? If so, is it likely that I would have to provide foundations or would the existing concrete slab be OK given that there wouldn't be hugely significant load on it (the landing will only be about 1200mm by 700mm). Would timber be OK or would it have to be a steel?
As an alternative, would it be possible to support the landing just off the spine wall and the double joist framing the stairs? Or would I have to replace the double joist with a beam and then bolt on an "L" shaped bit of steel to run off that beam and onto the spine wall to frame the landing (or would that not be viable either?).
I'll be getting a structural engineer in at some point but I'd like to have an idea of viable alternatives for him to consider if he doesn't come up with anything I'd like.
Many thanks in advance.
Basically I'm looking for a way to support a small landing at the top of a flight of stairs up to a loft. With what I hope to do, room for the loft stairs is very tight and about the only way I can get it to work is by doubling them back on themselves, but I would then need to find a means of supporting the small landing at the top of them (and, realistically, the top support of the stairs themselves).
Is it viable to support this with a timber or beam from the concrete ground floor? If so, is it likely that I would have to provide foundations or would the existing concrete slab be OK given that there wouldn't be hugely significant load on it (the landing will only be about 1200mm by 700mm). Would timber be OK or would it have to be a steel?
As an alternative, would it be possible to support the landing just off the spine wall and the double joist framing the stairs? Or would I have to replace the double joist with a beam and then bolt on an "L" shaped bit of steel to run off that beam and onto the spine wall to frame the landing (or would that not be viable either?).
I'll be getting a structural engineer in at some point but I'd like to have an idea of viable alternatives for him to consider if he doesn't come up with anything I'd like.
Many thanks in advance.


