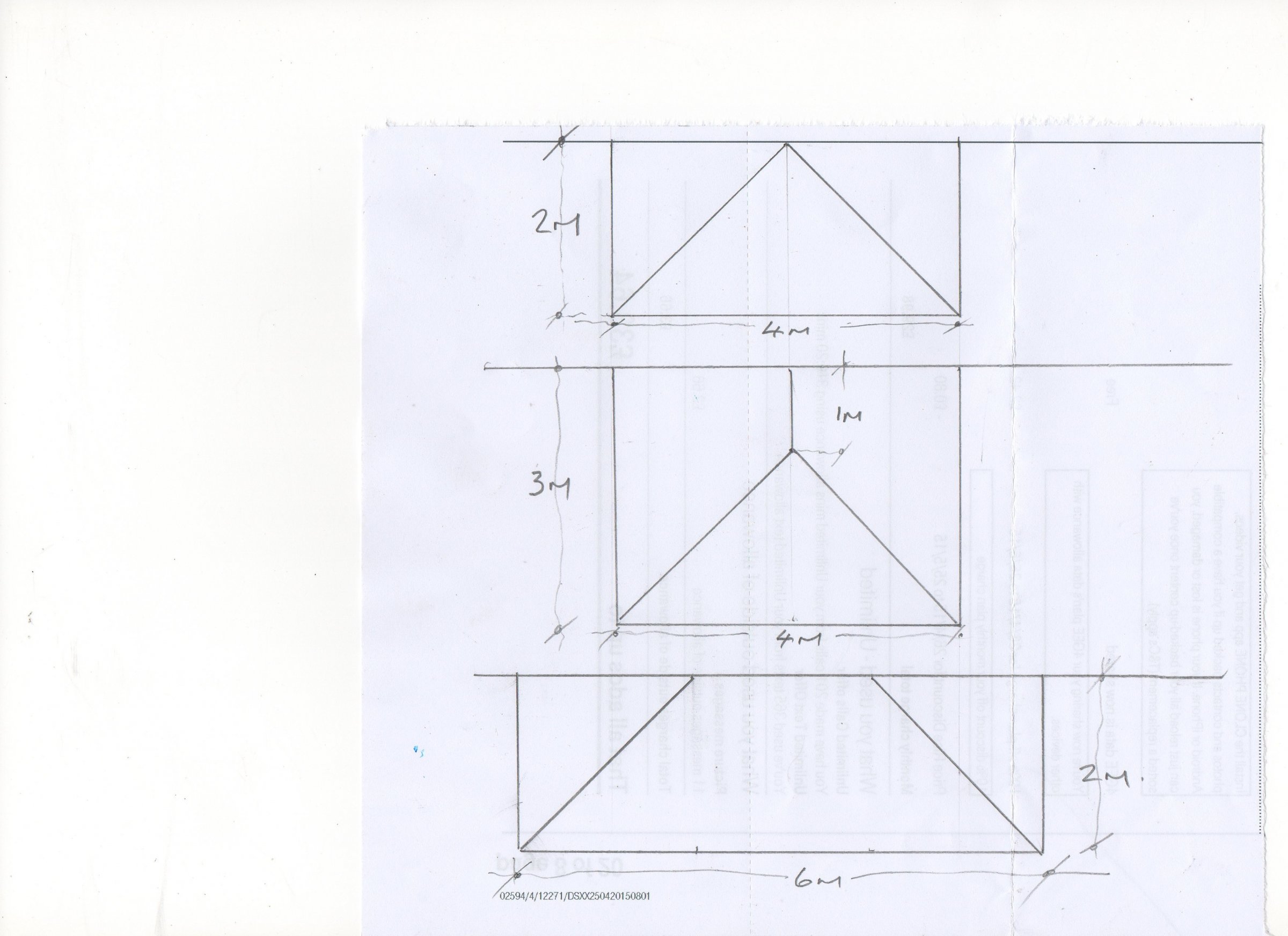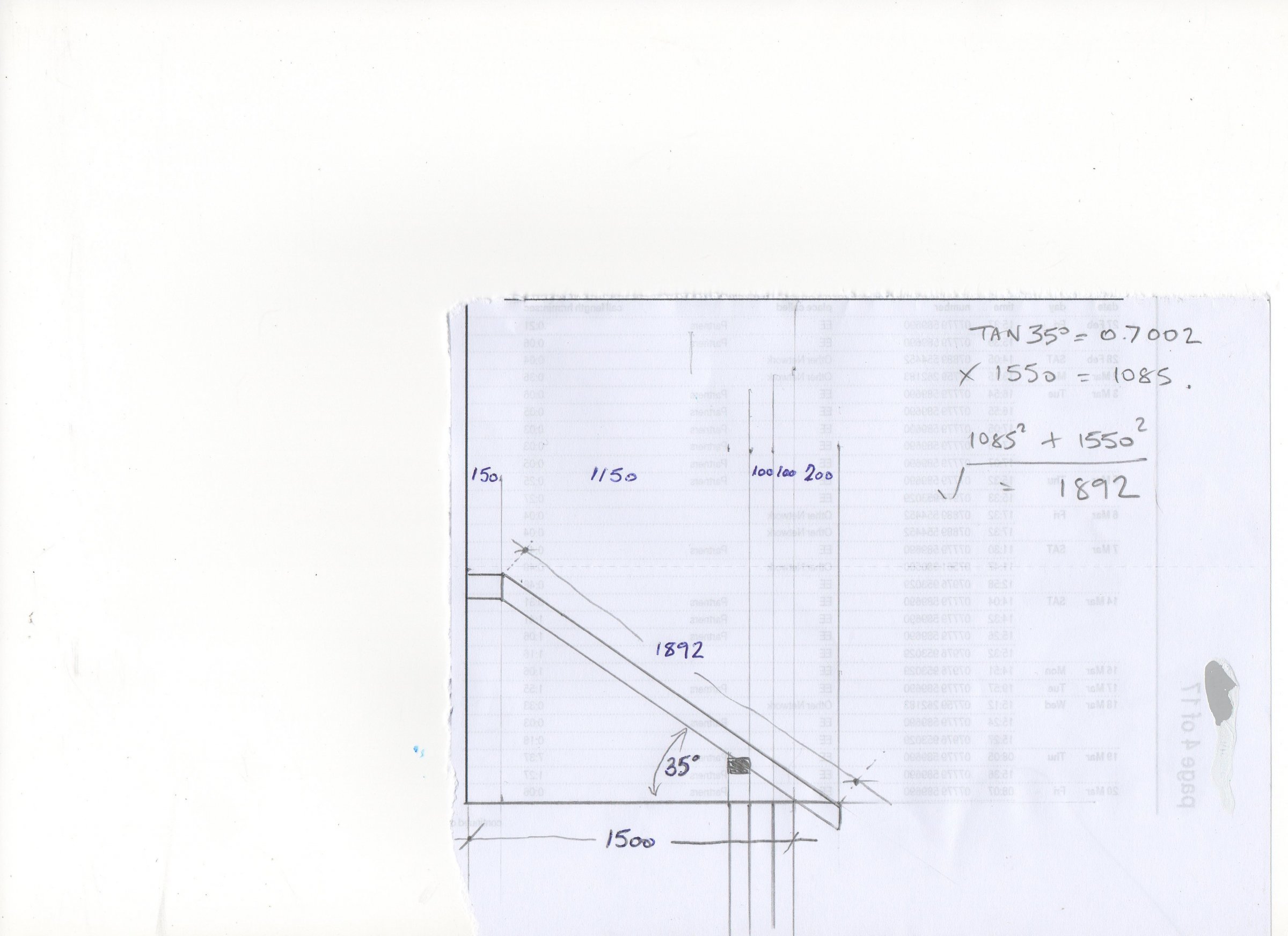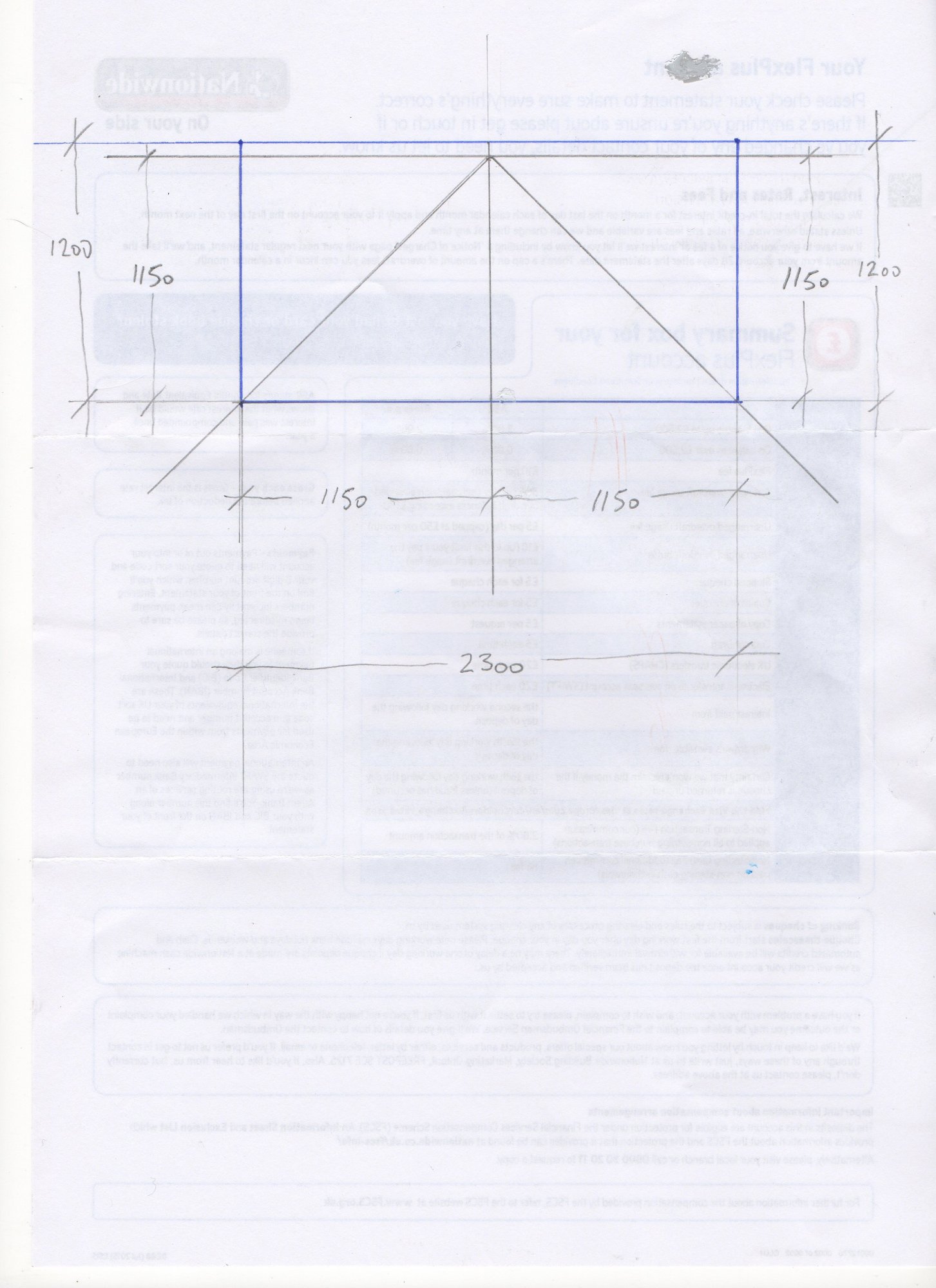- Joined
- 4 Nov 2015
- Messages
- 6
- Reaction score
- 0
- Country

Evening all,
This is my first post so would be grateful for any replies.
My brother is building a porch and would like some advise on these to roofs please.
I posted two pictures of different hip roofs.
We would like to know if these roofs are set out differently, I.e is the run of one of these roof from side to side wall plate and the other run is just to the wall? Tad Hard to explain.
Thanks
This is my first post so would be grateful for any replies.
My brother is building a porch and would like some advise on these to roofs please.
I posted two pictures of different hip roofs.
We would like to know if these roofs are set out differently, I.e is the run of one of these roof from side to side wall plate and the other run is just to the wall? Tad Hard to explain.
Thanks







