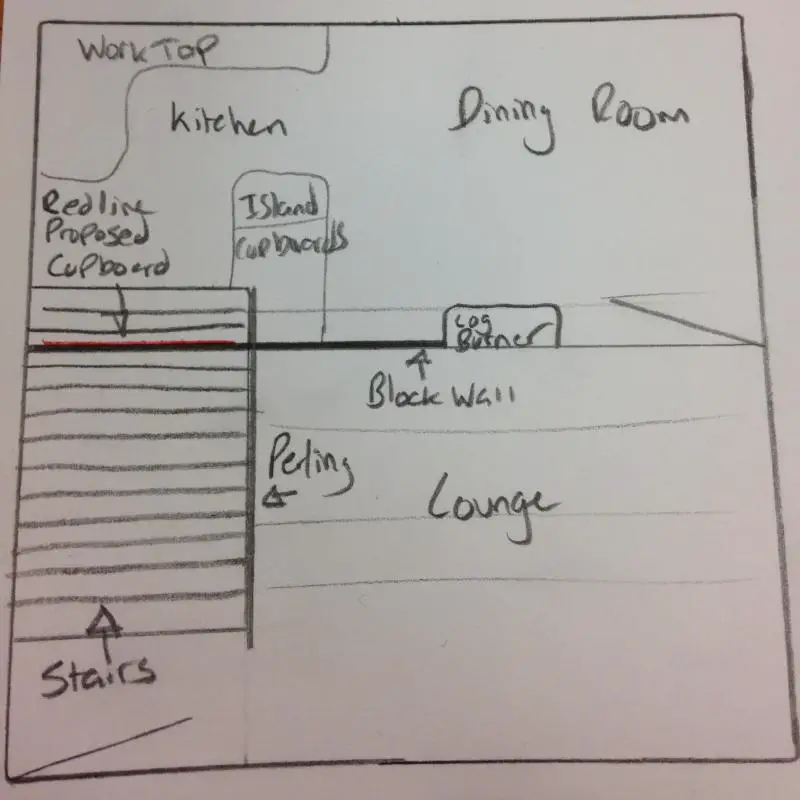Hi,
Im looking to put a cupboard under my stairs which I can access from the kitchen, the understairs space is currently connected to the lounge and generally gets used for storing cluttter! Boarding this off and using it as a kitchen cupboard seems far better.
However, the partition between the lounge and the kitchen/dining room is 2/3rds block work and 1/3rd stud walling. The part under the stairs is the block work.
Can I just cut a door way into this block work or is it structural? Does this add support to the outside wall? The only thing we can see is that there is a perling/big joist!? which rests on part of the wall which is on the inner side of the stairs. People have suggested to just get on with it but put a chunky door frame up if I'm concerned, other say just put a lintel in for safe keeping.
Should I be getting this work done by a builder?! Myself and a mate are a dab hand at DIY and could take this job on no problem with a lintle.... I just wanted to make sure I'm not missing a trick.
Thanks for looking, Matt
Im looking to put a cupboard under my stairs which I can access from the kitchen, the understairs space is currently connected to the lounge and generally gets used for storing cluttter! Boarding this off and using it as a kitchen cupboard seems far better.
However, the partition between the lounge and the kitchen/dining room is 2/3rds block work and 1/3rd stud walling. The part under the stairs is the block work.
Can I just cut a door way into this block work or is it structural? Does this add support to the outside wall? The only thing we can see is that there is a perling/big joist!? which rests on part of the wall which is on the inner side of the stairs. People have suggested to just get on with it but put a chunky door frame up if I'm concerned, other say just put a lintel in for safe keeping.
Should I be getting this work done by a builder?! Myself and a mate are a dab hand at DIY and could take this job on no problem with a lintle.... I just wanted to make sure I'm not missing a trick.
Thanks for looking, Matt


