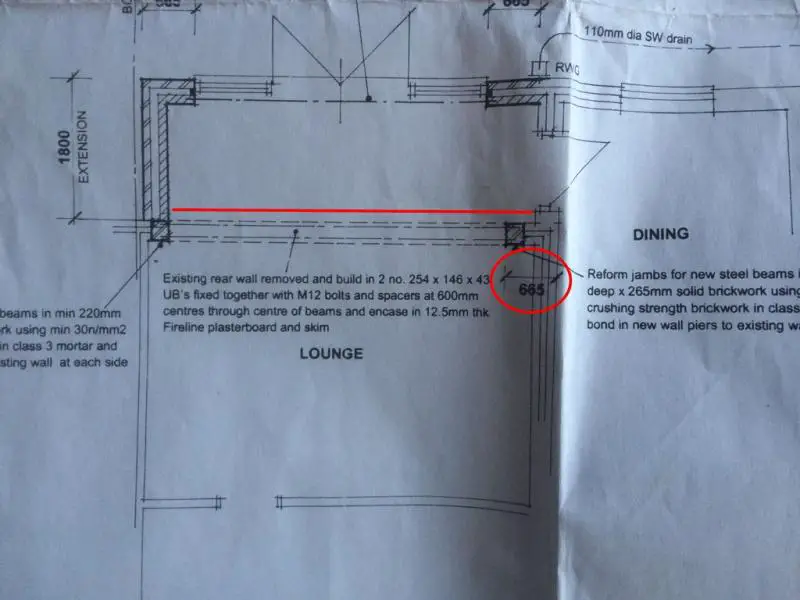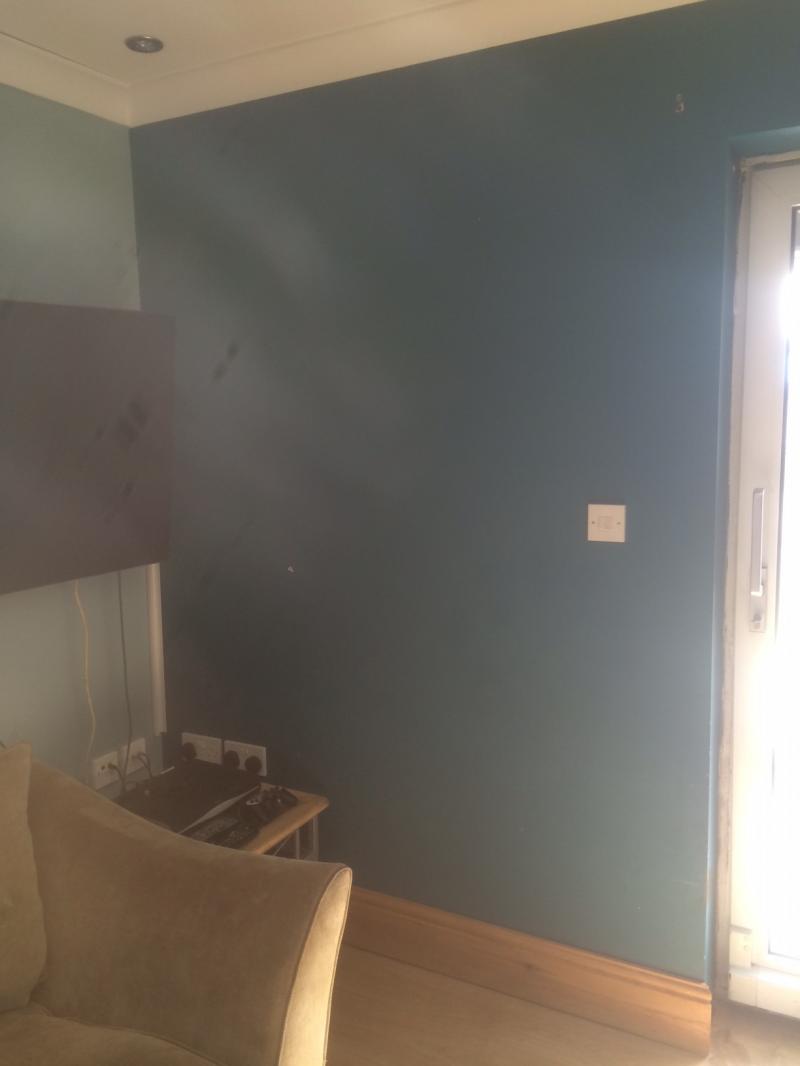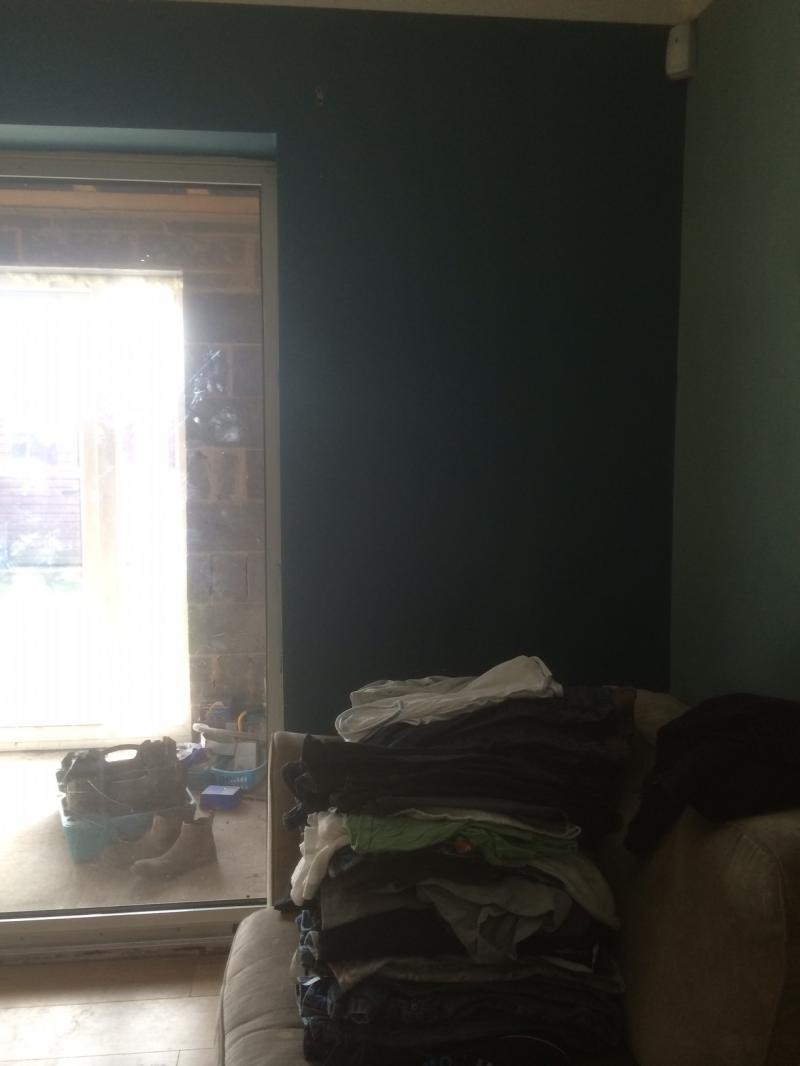Hi everyone,
I'm hoping someone can clear this up for me, I've tried to research and figure it out myself but to no avail.
I need to order 2 universal beams for my extension, I have had the calculations done by an architect. I have tried contacting him but he is always unavailable.
On the paperwork it says Section Size: 254 x 146 x 43 UB Grade 43 which is easy to understand after a quick Google. The part I'm struggling with is the length, I can't fathom this part out. Just below the Section Size statement there is:
D=259.6mm B=147.3mm t=7.2mm T=12.7mm Ix=6,540cm4 ry=3.52cm Zx=504cm3
Is the length of the beam stated in the above?
Thanks in advance
I'm hoping someone can clear this up for me, I've tried to research and figure it out myself but to no avail.
I need to order 2 universal beams for my extension, I have had the calculations done by an architect. I have tried contacting him but he is always unavailable.
On the paperwork it says Section Size: 254 x 146 x 43 UB Grade 43 which is easy to understand after a quick Google. The part I'm struggling with is the length, I can't fathom this part out. Just below the Section Size statement there is:
D=259.6mm B=147.3mm t=7.2mm T=12.7mm Ix=6,540cm4 ry=3.52cm Zx=504cm3
Is the length of the beam stated in the above?
Thanks in advance




