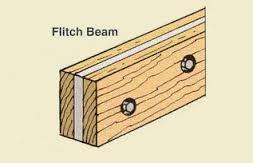There's a house near us, a few like it round here, that I was thinking of buying.
It looks like a 70's build to me. There's a brick gable and a two brick wide pillar were the party wall is, (block of four) downstairs looks normal, with brickwork between and above the windows, Upstairs is timber cladded, then full width windows upto the eaves.
Any idea if it have a steel beam, spanning across from the gable to the party walls to carry the roof or something else?
Does this type of build have a name?
Many thanks
It looks like a 70's build to me. There's a brick gable and a two brick wide pillar were the party wall is, (block of four) downstairs looks normal, with brickwork between and above the windows, Upstairs is timber cladded, then full width windows upto the eaves.
Any idea if it have a steel beam, spanning across from the gable to the party walls to carry the roof or something else?
Does this type of build have a name?
Many thanks


