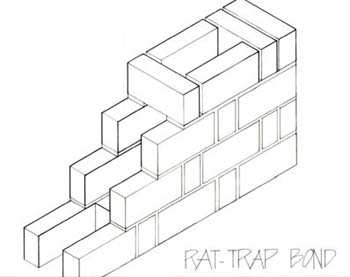H
hotrod
I still think that cavity walls were essentially a post 1920 phenomena.
My house was built in 1892 and was built with cavity walls
I still think that cavity walls were essentially a post 1920 phenomena.
Would you believe our garden walls were built like this. Whoever heard of cavity garden walls! (just had them repaired - cost a fortune!)There was a form of cavity wall,with the bricks laid on edge, but this still used headers as ties. anyway it was very rarely used.
Ta - is a BI the same as a BCO ?DS= District surveyor, more or less = building inspector.
however DS,s are qualified, and BIs can be a bit suss.
Having said that I always did whatever they said.
It would be almost impossible for a Victorian house to have a cavity wall.
the earliest I ever saw was built in 1926, and was very advanced design for it's day.(the owner claimed it was the first ever built)

If you need to find a tradesperson to get your job done, please try our local search below, or if you are doing it yourself you can find suppliers local to you.
Select the supplier or trade you require, enter your location to begin your search.
Are you a trade or supplier? You can create your listing free at DIYnot Local
