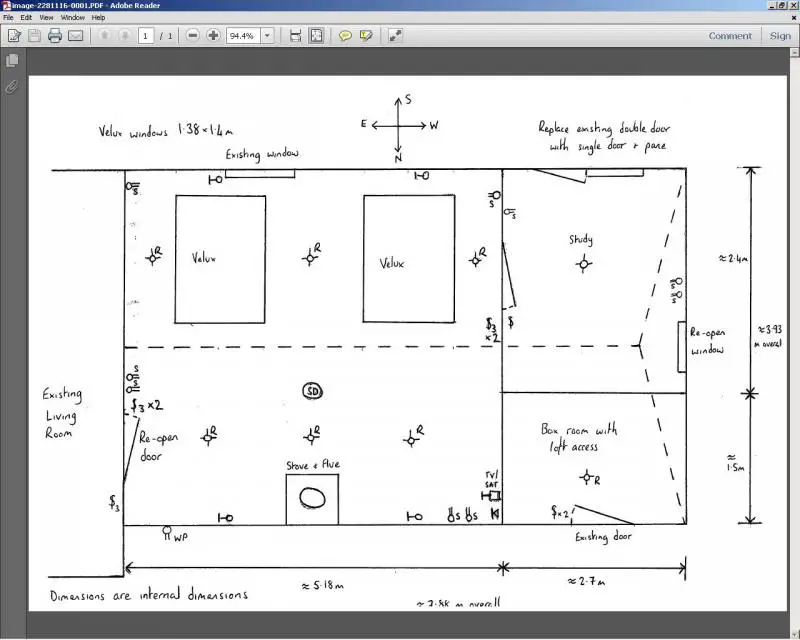Hi! I currently live in the Scottish Islands and will shortly be converting the shed adjoining our house into extra living accomodation for our use. The shed is probably better described as a 'building' as about 26' x 13' internally, concrete floored, block and render walls and slate roofed.
Having spoken to the previous owner of the property there is a blocked-up door in the wall on which the shed adjoins our current living room, and this door has a concreet lintel. I am planning to re-open this doorway to save having to make a new opening and also re-open a blocked-up window at the end of the shed. This window appears to have a wooden lintel, but as it looks a bit rotten / wood-worm, I will replace this during the works. There are also two existing doorways (1x double width, 1 x single width) and one existing window in the shed that I will keep.
In the roof I plan to fit two large (1.4 x 1.38m) Velux solar-powered windows and a flue for the multi-fuel stove I hope to have fitted. The Veluxes will have 'light-tunnels' through the attic to allow all the light into the room.
Internally, the shed will be sub-divided into three room:
•new living room, with door into existing house, approx 16' x 13'
•study / computer room, with door into new living room and french doors to outside, approx 9' x 8'
•store room, not accessable internally but using existing single width doorway. This room will also provide access to loft space which will be full length and width minus the light tunnels mentioned above
I have spoken to the Council who have said they might require structural engineer's reports, architects plans and planning permission. They don't seem so sure and I don't know what I need to get so hopefully someone can help! We've got a budget of around £40,000 but we're also hoping to completely re-do the kitchen / dining room and bathroom and have a holiday out of this money.
Also, do I need architects drawings for this work of can I do drawings for the builder as there are no architects on the Island? I will post a sketch of the plans tomorrow as I am at work at the moment.
Thanks in advance, David
Having spoken to the previous owner of the property there is a blocked-up door in the wall on which the shed adjoins our current living room, and this door has a concreet lintel. I am planning to re-open this doorway to save having to make a new opening and also re-open a blocked-up window at the end of the shed. This window appears to have a wooden lintel, but as it looks a bit rotten / wood-worm, I will replace this during the works. There are also two existing doorways (1x double width, 1 x single width) and one existing window in the shed that I will keep.
In the roof I plan to fit two large (1.4 x 1.38m) Velux solar-powered windows and a flue for the multi-fuel stove I hope to have fitted. The Veluxes will have 'light-tunnels' through the attic to allow all the light into the room.
Internally, the shed will be sub-divided into three room:
•new living room, with door into existing house, approx 16' x 13'
•study / computer room, with door into new living room and french doors to outside, approx 9' x 8'
•store room, not accessable internally but using existing single width doorway. This room will also provide access to loft space which will be full length and width minus the light tunnels mentioned above
I have spoken to the Council who have said they might require structural engineer's reports, architects plans and planning permission. They don't seem so sure and I don't know what I need to get so hopefully someone can help! We've got a budget of around £40,000 but we're also hoping to completely re-do the kitchen / dining room and bathroom and have a holiday out of this money.
Also, do I need architects drawings for this work of can I do drawings for the builder as there are no architects on the Island? I will post a sketch of the plans tomorrow as I am at work at the moment.
Thanks in advance, David


