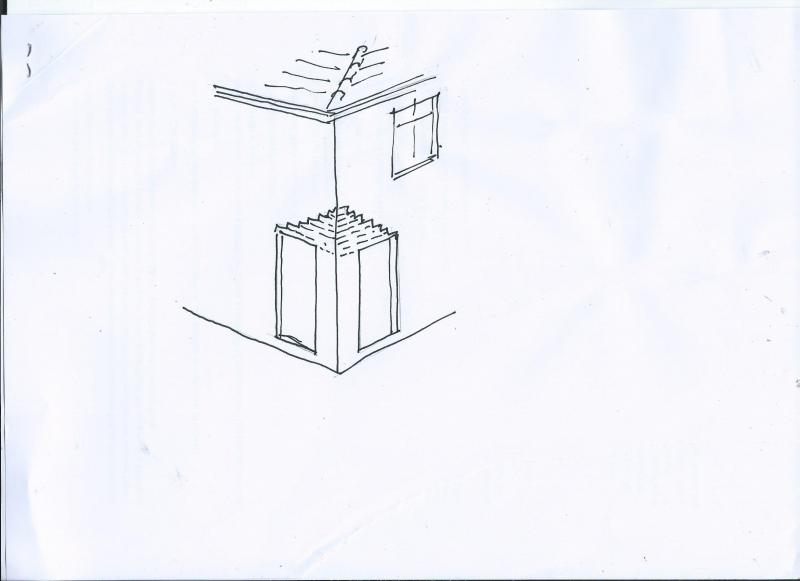Evening all,
I'm having some changes made to the house, the architect has done drawings and it's all signed off by BC. The drawing the architect supplied looks like this:
View media item 72445Most of the fabric of what you see on this drawing is already in place, and has been for years (long before I moved in). As originally designed, I think it was a separate garage, then some time later it was joined to the rest of the house. The work will be to remove flat roof, add a few courses of bricks so all floors and ceilings are same internal height, then add pitched roof and some minor internal re-modelling.
As you can see from the drawing, the dotted lines are existing walls which are due to be removed.
If standing at the word "Kitchen" and looking towards the word "Utility" you'd see this:
View media item 72444
As you can see from this photo, the door next to the stove is not a full width door, but it is on the drawing. These walls are ex-external walls, so cavity with brick on the outside, block on the inner. Ideally, I'd like to have this doorway made larger to fit a standard sized door in. I do not know if there is a lintel in position above this door, and I assume the doorway is no a part of the original design of the house.
To my mind, it doesn't seem like a great idea to have two doors so close together at the corner of the building as the corner is the strongest part of the structure, and having these door so close together leaves only a small "post" of inner and outer skins supporting everything above. (In this case the roof and gable end of our "shalet" house). But that is how it is, and there is evidence of cracking in nearby walls (particularly where the stove vent goes through the wall into a chimney just the other side.
What precautions should I get the builders to take when re-sizing this door-way to make it full sized? Should I get the architect/a different architect in to re-asses it?
Nozzle
I'm having some changes made to the house, the architect has done drawings and it's all signed off by BC. The drawing the architect supplied looks like this:
View media item 72445Most of the fabric of what you see on this drawing is already in place, and has been for years (long before I moved in). As originally designed, I think it was a separate garage, then some time later it was joined to the rest of the house. The work will be to remove flat roof, add a few courses of bricks so all floors and ceilings are same internal height, then add pitched roof and some minor internal re-modelling.
As you can see from the drawing, the dotted lines are existing walls which are due to be removed.
If standing at the word "Kitchen" and looking towards the word "Utility" you'd see this:
View media item 72444
As you can see from this photo, the door next to the stove is not a full width door, but it is on the drawing. These walls are ex-external walls, so cavity with brick on the outside, block on the inner. Ideally, I'd like to have this doorway made larger to fit a standard sized door in. I do not know if there is a lintel in position above this door, and I assume the doorway is no a part of the original design of the house.
To my mind, it doesn't seem like a great idea to have two doors so close together at the corner of the building as the corner is the strongest part of the structure, and having these door so close together leaves only a small "post" of inner and outer skins supporting everything above. (In this case the roof and gable end of our "shalet" house). But that is how it is, and there is evidence of cracking in nearby walls (particularly where the stove vent goes through the wall into a chimney just the other side.
What precautions should I get the builders to take when re-sizing this door-way to make it full sized? Should I get the architect/a different architect in to re-asses it?
Nozzle


