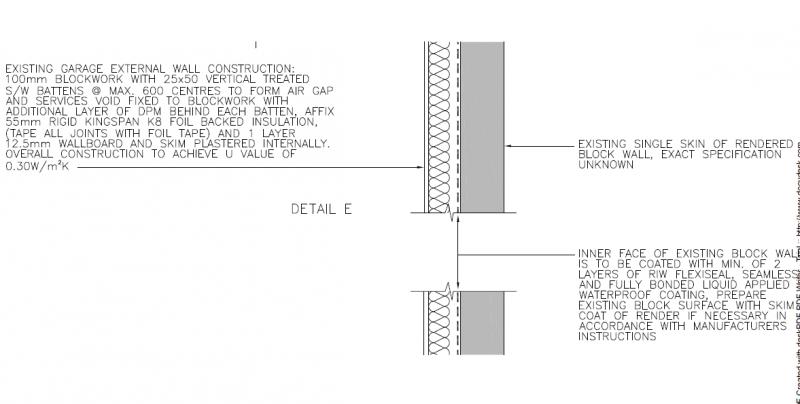Hello,
Hoping someone can give me some advice. We are going a partial garage conversion (rear of a attached tandem garage).
We've submitted the plans etc but they have come back and said the following '..your external wall specification to be acceptable then it needs to be proven that the property can be classed as sheltered in BS 8104:1992.'.
I've had a look and it's to do with driving rain. The wall is a solid brick and block wall that we have planned to put Celotex PL400 onto to meet the target U Value.
I assume the lack of a cavity is the issue so i'm trying to figure out our options.
I will call BC tomorrow but I thought I would see if there are any suggestions/advice from anyone on here?
Thanks.
Hoping someone can give me some advice. We are going a partial garage conversion (rear of a attached tandem garage).
We've submitted the plans etc but they have come back and said the following '..your external wall specification to be acceptable then it needs to be proven that the property can be classed as sheltered in BS 8104:1992.'.
I've had a look and it's to do with driving rain. The wall is a solid brick and block wall that we have planned to put Celotex PL400 onto to meet the target U Value.
I assume the lack of a cavity is the issue so i'm trying to figure out our options.
I will call BC tomorrow but I thought I would see if there are any suggestions/advice from anyone on here?
Thanks.


