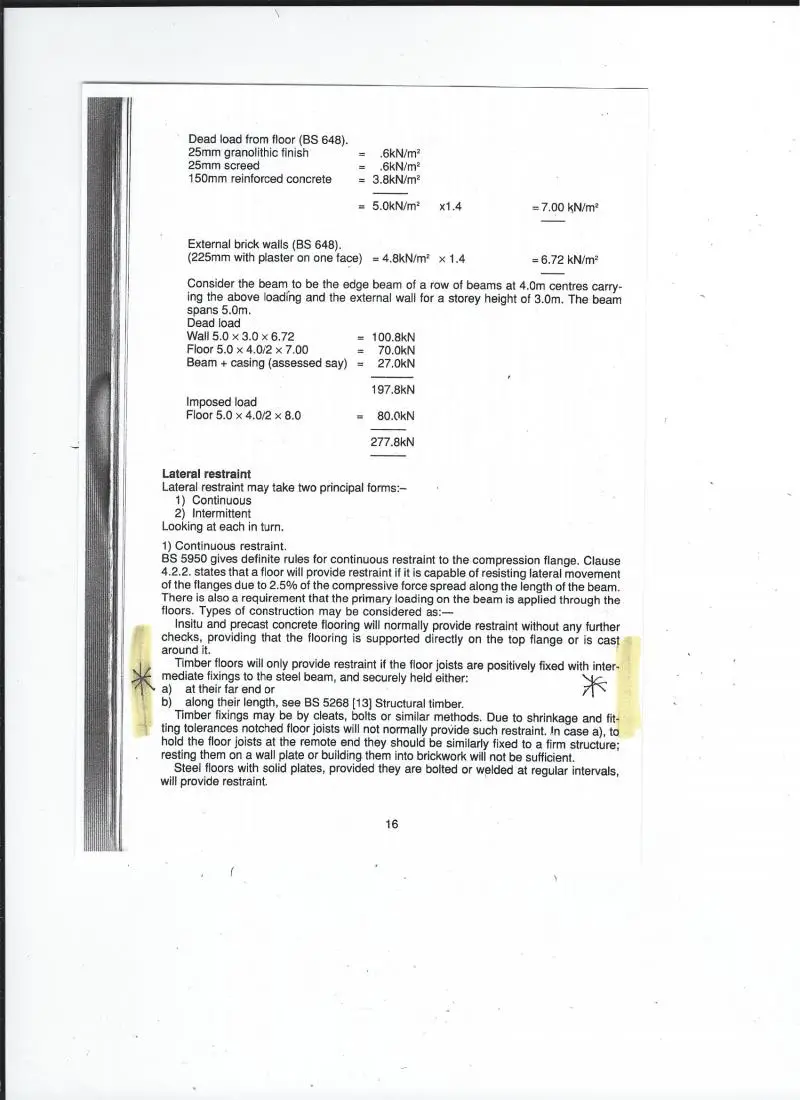Some of you may recall I had my dining room enlarged by some cowboys who never involved either a Structural Engineer or BC.
I have since had 2 S Engineers to inspect, with a view to having it regularised.
One (not chartered) calculated the loadings and then prepared calculations. He says the beam is too small and insists it needs to be replaced.
The second (chartered, double the price and half the interest) used the first one's loadings, did his own calcs and says the beam is fine. But he seemed much more casual and disinterested - (I had to drag him round the house to look at the roof and attic loadings etc)
I have submitted the 2nd one's calcs to LABC in the hope that they will merely approve the beam and not require replacement. However I do have concerns as the first engineer was quite insistent his calcs were correct.
If i explain my doubts to BC, will they just err on the side of caution and make me replace the beam? Or will they be objective and if the second engineer is correct that the beam is fine, agree to him?
(NB The issue is compounded by the fact that BC have requested details of the loadings, which I only have from the 1st engineer wherein he recommends replacing the beam! I could of course copy and paste them selectively though)
Thanks for advising.
I have since had 2 S Engineers to inspect, with a view to having it regularised.
One (not chartered) calculated the loadings and then prepared calculations. He says the beam is too small and insists it needs to be replaced.
The second (chartered, double the price and half the interest) used the first one's loadings, did his own calcs and says the beam is fine. But he seemed much more casual and disinterested - (I had to drag him round the house to look at the roof and attic loadings etc)
I have submitted the 2nd one's calcs to LABC in the hope that they will merely approve the beam and not require replacement. However I do have concerns as the first engineer was quite insistent his calcs were correct.
If i explain my doubts to BC, will they just err on the side of caution and make me replace the beam? Or will they be objective and if the second engineer is correct that the beam is fine, agree to him?
(NB The issue is compounded by the fact that BC have requested details of the loadings, which I only have from the 1st engineer wherein he recommends replacing the beam! I could of course copy and paste them selectively though)
Thanks for advising.


