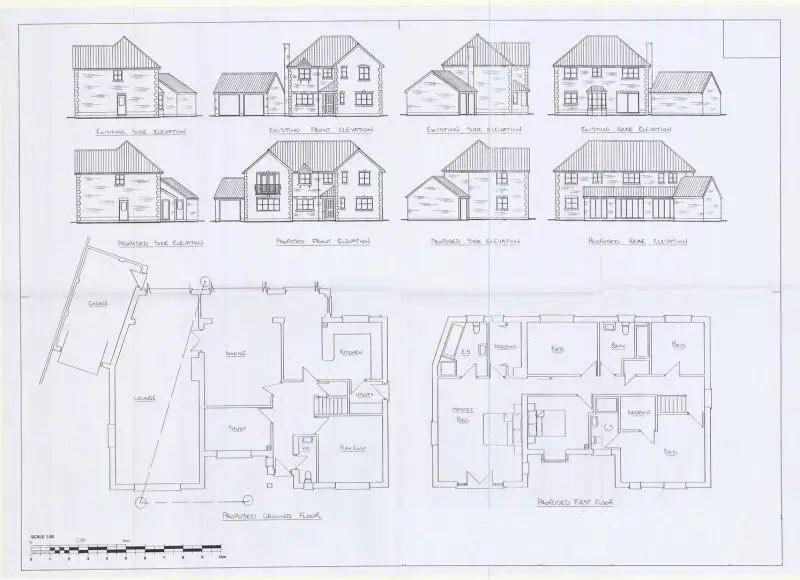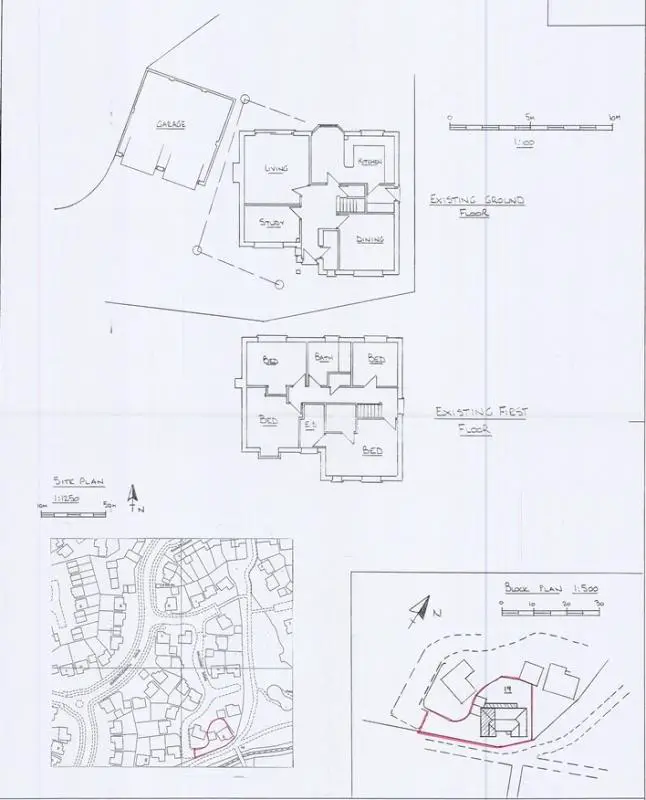Hi,
I would appreciate help and guidance regarding a planning decline following appeal. It's a long story but the short version is - the local council didn't like the front of the design or size, however, on appeal the inspectorate was fine with this but highlighted an issue with the design at the back / side with the way the garage fits into the house.
The easiest option I think would be to remove the garage but this seems to be rather drastic - this was the architects suggestion. I was wondering if there are any clever people who could suggest alternatives to the way the garage fits with the house to address. The garage is on a funny angle. I've attached the link to the plans.
Best wishes & many thanks in anticipation.
Joanna
The inspectorates issue was:
However, the proposal would involve the demolition of one half of the existing garage, with the remaining part to be attached to the extension, which would be chamfered towards its rear face. As a consequence, the rear corner of the main roof to the extension would over-sail part of the garage, which would remain to be set at an angle to the dwelling. Overall, I find that this arrangement, which would be highly visible from the adjoining public right of way and from Galloway Road to the rear, would be visually awkward and unnatural, with the garage and dwelling both appearing poorly related to each other. Therefore, and contrary to the appellant’s view, I consider that the proposal would be seen as an obvious addition to No 19 and one that, by reason of its incongruous form, would cause serious harm to its original character and appearance.
I would appreciate help and guidance regarding a planning decline following appeal. It's a long story but the short version is - the local council didn't like the front of the design or size, however, on appeal the inspectorate was fine with this but highlighted an issue with the design at the back / side with the way the garage fits into the house.
The easiest option I think would be to remove the garage but this seems to be rather drastic - this was the architects suggestion. I was wondering if there are any clever people who could suggest alternatives to the way the garage fits with the house to address. The garage is on a funny angle. I've attached the link to the plans.
Best wishes & many thanks in anticipation.
Joanna
The inspectorates issue was:
However, the proposal would involve the demolition of one half of the existing garage, with the remaining part to be attached to the extension, which would be chamfered towards its rear face. As a consequence, the rear corner of the main roof to the extension would over-sail part of the garage, which would remain to be set at an angle to the dwelling. Overall, I find that this arrangement, which would be highly visible from the adjoining public right of way and from Galloway Road to the rear, would be visually awkward and unnatural, with the garage and dwelling both appearing poorly related to each other. Therefore, and contrary to the appellant’s view, I consider that the proposal would be seen as an obvious addition to No 19 and one that, by reason of its incongruous form, would cause serious harm to its original character and appearance.



