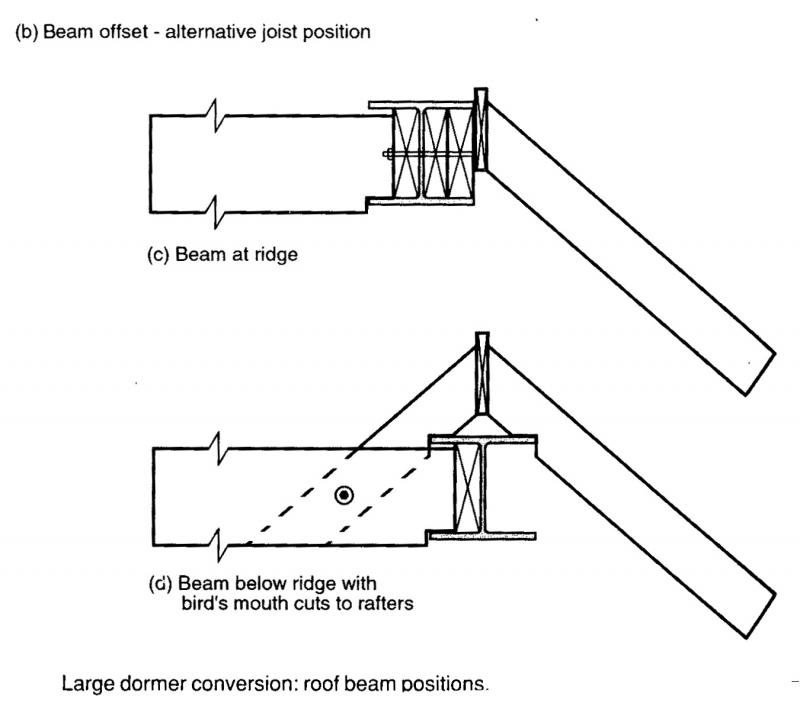I have other threads running regarding a predicament over Building Control plans - and their lack of suitability for the job.
I've tried to keep it short, and with the minimum qty of steels sic
sic
Plans are approved and ready, but I would like to raise the ceiling joists in the flat roof, on plan they bear into the webbing of the steel support beam just below the ridge, with a warm roof, as per 'd' on the diagram, I would get better ceiling height if arrangement 'c' was used, but I am concerned the BC officer would'nt allow such a change without new structural calcs being required.
If 'c' was accepted, would I run the 115mm Cellotex Temp Check Deck over the steel beam (plans require this on top of the ceiling joists) to satisfy insulation requirements. (to be under highest point on the roof - for planning purposes - is that the ridge beam or the ridge tiles)
If 'c' wasn't accepted, and I had to accept the beam in position 'd' could I bolt timbers to the steel beam, fix joists hangers and hang joists - higher than the steel.
I've tried to keep it short, and with the minimum qty of steels
Plans are approved and ready, but I would like to raise the ceiling joists in the flat roof, on plan they bear into the webbing of the steel support beam just below the ridge, with a warm roof, as per 'd' on the diagram, I would get better ceiling height if arrangement 'c' was used, but I am concerned the BC officer would'nt allow such a change without new structural calcs being required.
If 'c' was accepted, would I run the 115mm Cellotex Temp Check Deck over the steel beam (plans require this on top of the ceiling joists) to satisfy insulation requirements. (to be under highest point on the roof - for planning purposes - is that the ridge beam or the ridge tiles)
If 'c' wasn't accepted, and I had to accept the beam in position 'd' could I bolt timbers to the steel beam, fix joists hangers and hang joists - higher than the steel.


