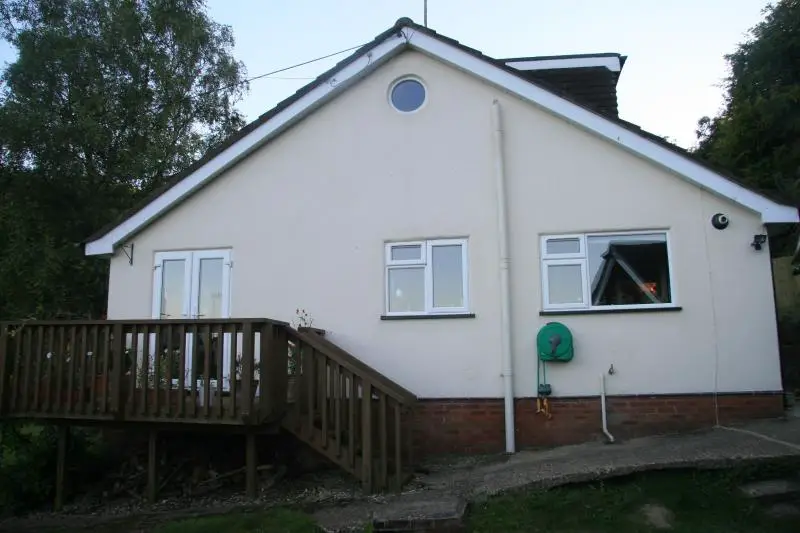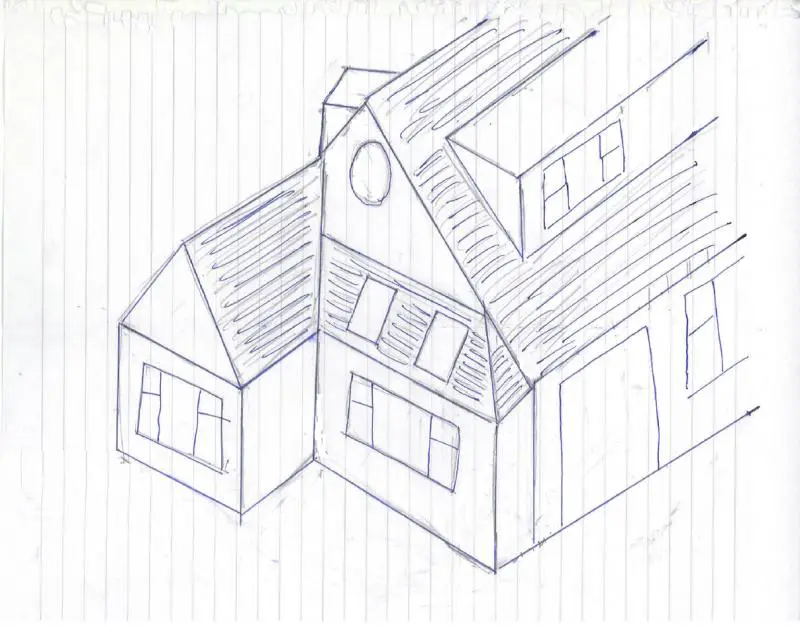hi
We've a 2.3m piece of decking to the side of the house , which comes off the lounge. As you can see it's way over 30cm off the ground, but it's been there about 15 years (well before we moved in).
We'd like to replace it with an 3m extension (apologies for the appalling drawing!), with an extra small extension (1.5m) of the kitchen to the right (looking at it). So basically a small room to eat in, and then a smaller bit to join it to the kitchen. This would also enable us to enclose and tidy up the rear garden.
There is a neighbour, but he's over 7m from the closest point of the decking, and will be 6m if we manage to extend; there's also a private drive between us and his garden (the extension will be 3m from the driveway as well). To be honest you can't see into his garden/house due to the number of trees/bushes between us. It will also be >15m from the actual road (at the end of a cul-de-sac).
Would this be likely to pass planning with the overlooking implications? As we're replacing pre-existing decking with something about the same size I'd like to assume yes, but you lot will have a lot more experience than me!
To be honest we've not mentioned it to him yet; still at the early stages, but don't want to spend >1k on plans etc if it's never going to get through. The council are also being reticent about pre planning advice (apparently they don't do it!)
thanks
Madge
We've a 2.3m piece of decking to the side of the house , which comes off the lounge. As you can see it's way over 30cm off the ground, but it's been there about 15 years (well before we moved in).
We'd like to replace it with an 3m extension (apologies for the appalling drawing!), with an extra small extension (1.5m) of the kitchen to the right (looking at it). So basically a small room to eat in, and then a smaller bit to join it to the kitchen. This would also enable us to enclose and tidy up the rear garden.
There is a neighbour, but he's over 7m from the closest point of the decking, and will be 6m if we manage to extend; there's also a private drive between us and his garden (the extension will be 3m from the driveway as well). To be honest you can't see into his garden/house due to the number of trees/bushes between us. It will also be >15m from the actual road (at the end of a cul-de-sac).
Would this be likely to pass planning with the overlooking implications? As we're replacing pre-existing decking with something about the same size I'd like to assume yes, but you lot will have a lot more experience than me!
To be honest we've not mentioned it to him yet; still at the early stages, but don't want to spend >1k on plans etc if it's never going to get through. The council are also being reticent about pre planning advice (apparently they don't do it!)
thanks
Madge



