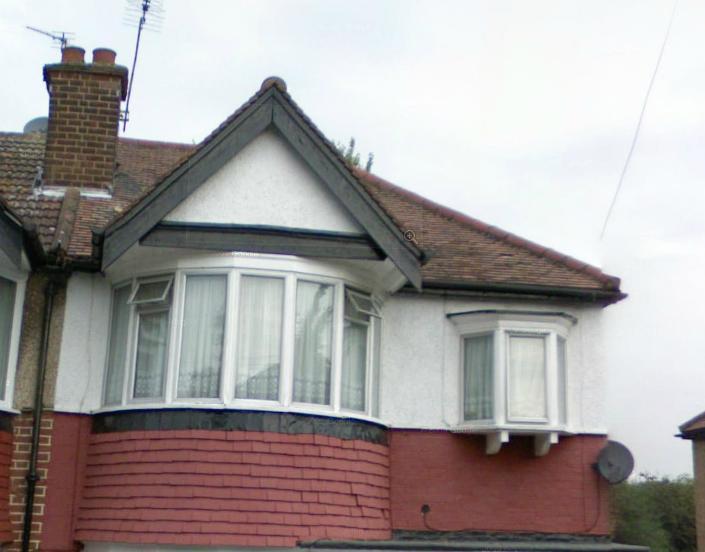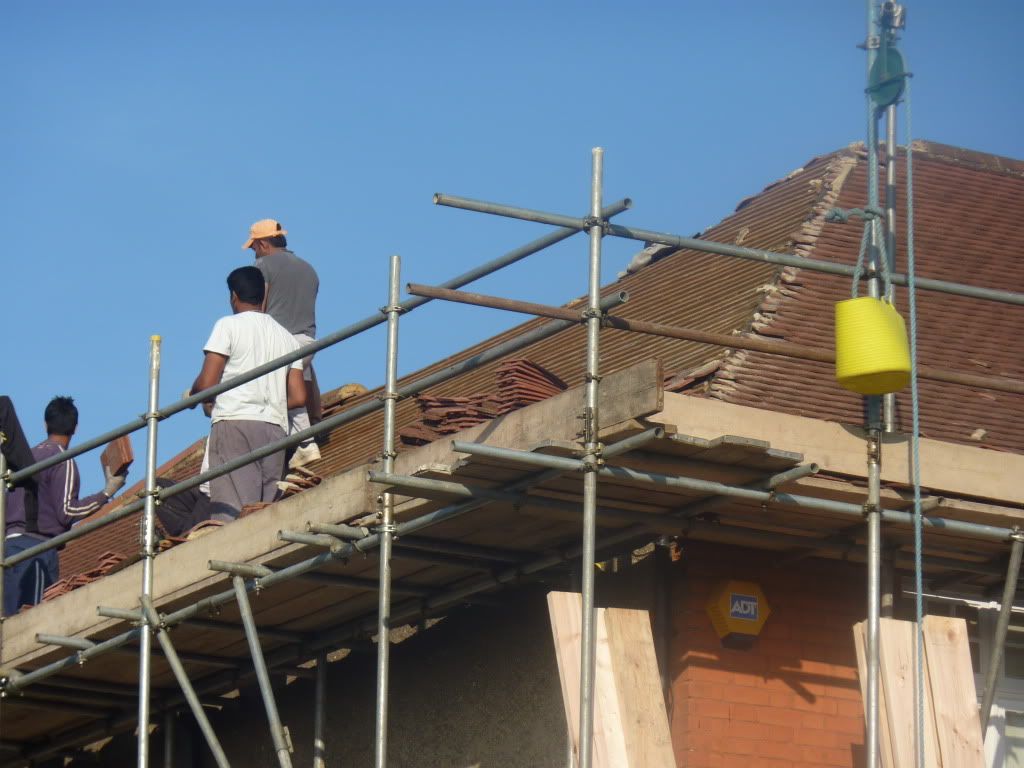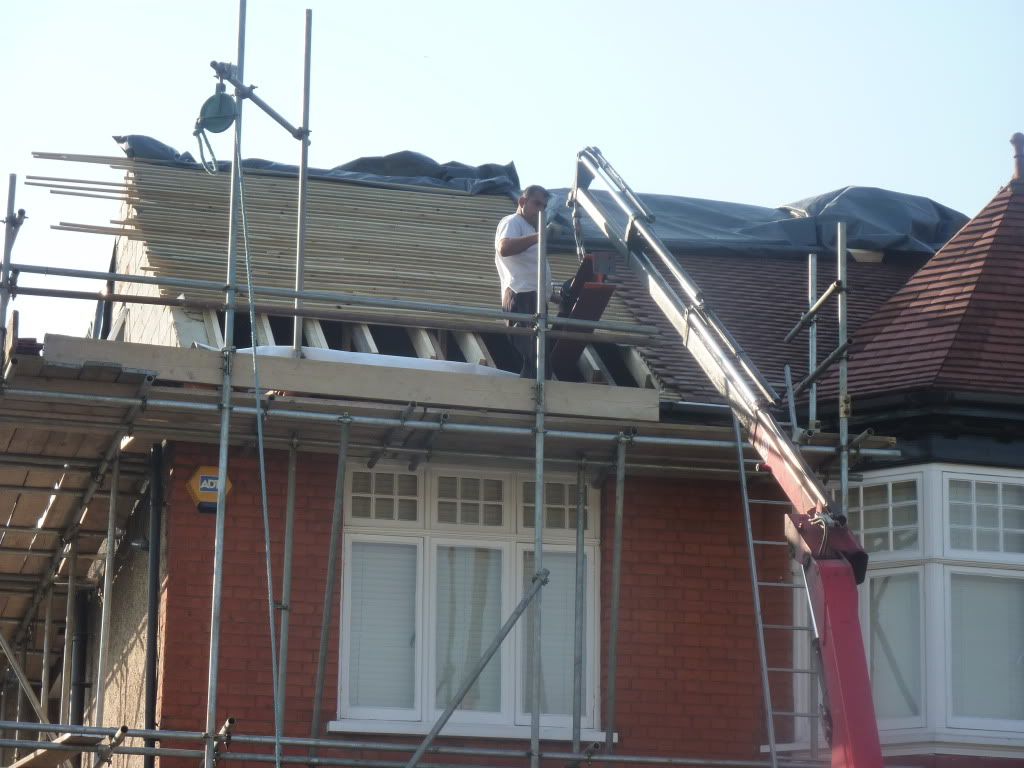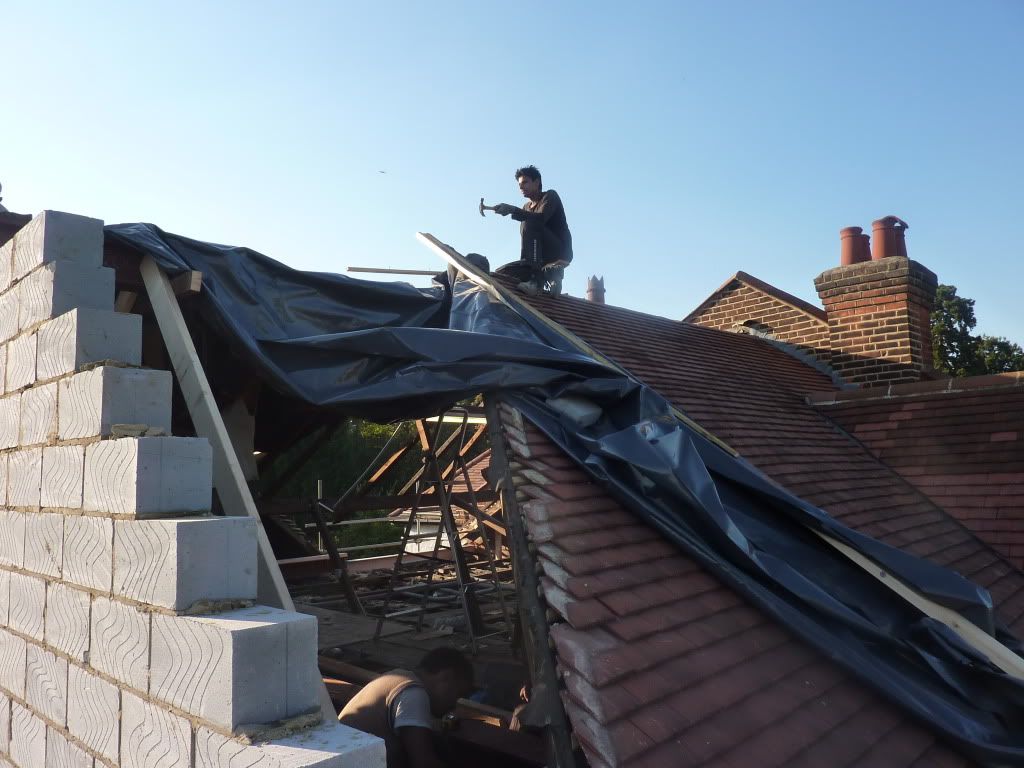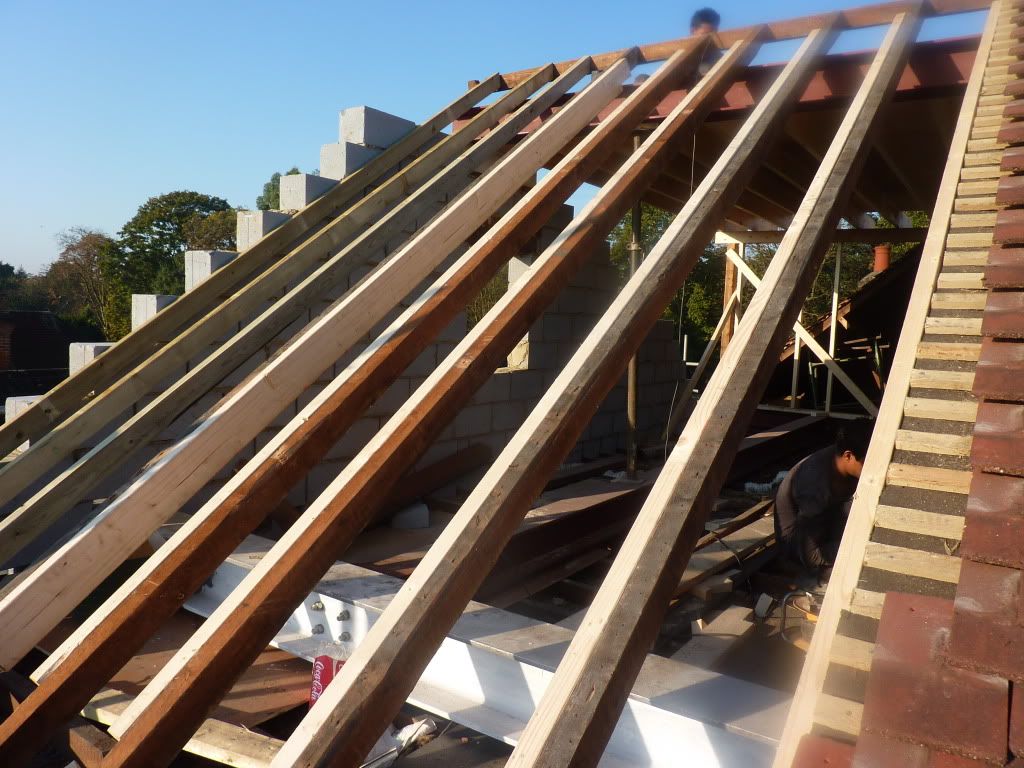Good morning all,
I'm in the process of purchasing a house in harrow - London (in case it makes a difference in peoples response!). it is an end of terrace property, pitched roof on three sides.
In the near future, i am looking to install a staircase from the first floor landing into the attic space as a permanent staircase.
Now i understand that the location of the staircase will mean that the area where it comes out in the attic will lack headroom (ie in the pitch!), so has anyone had any dealings with or done the following:
leave the pitched roof on the front and back of the house, but square out the side of the property?
In terms of planning has anyone done this successfully or any tips on how to apply for it?
I would assume i would need to redo the joist work for the roof - would i need to essentially replace with steel as if i was building a dormer?
Any rough estimates on the difference in cost to build up one side vs dormer (shell only!)
At present this would realistically only be used for storage, but my wife wont go up a ladder, and in the future (10 years or so down the line) we may look to convert it into a bedroom...
I'm in the process of purchasing a house in harrow - London (in case it makes a difference in peoples response!). it is an end of terrace property, pitched roof on three sides.
In the near future, i am looking to install a staircase from the first floor landing into the attic space as a permanent staircase.
Now i understand that the location of the staircase will mean that the area where it comes out in the attic will lack headroom (ie in the pitch!), so has anyone had any dealings with or done the following:
leave the pitched roof on the front and back of the house, but square out the side of the property?
In terms of planning has anyone done this successfully or any tips on how to apply for it?
I would assume i would need to redo the joist work for the roof - would i need to essentially replace with steel as if i was building a dormer?
Any rough estimates on the difference in cost to build up one side vs dormer (shell only!)
At present this would realistically only be used for storage, but my wife wont go up a ladder, and in the future (10 years or so down the line) we may look to convert it into a bedroom...


