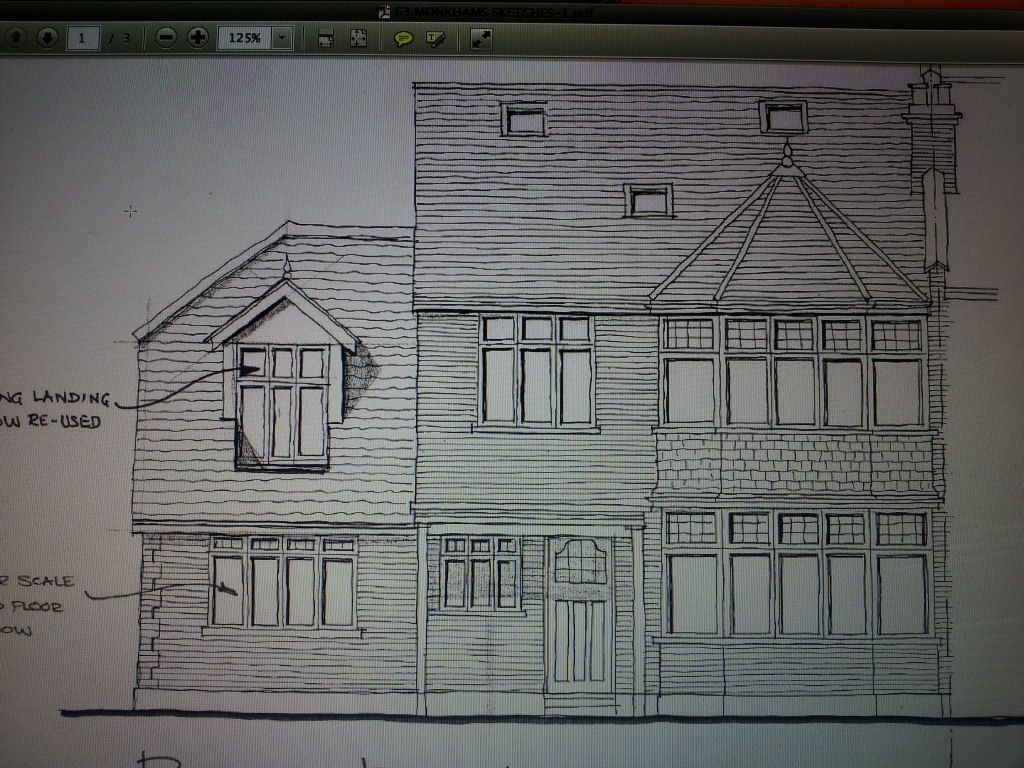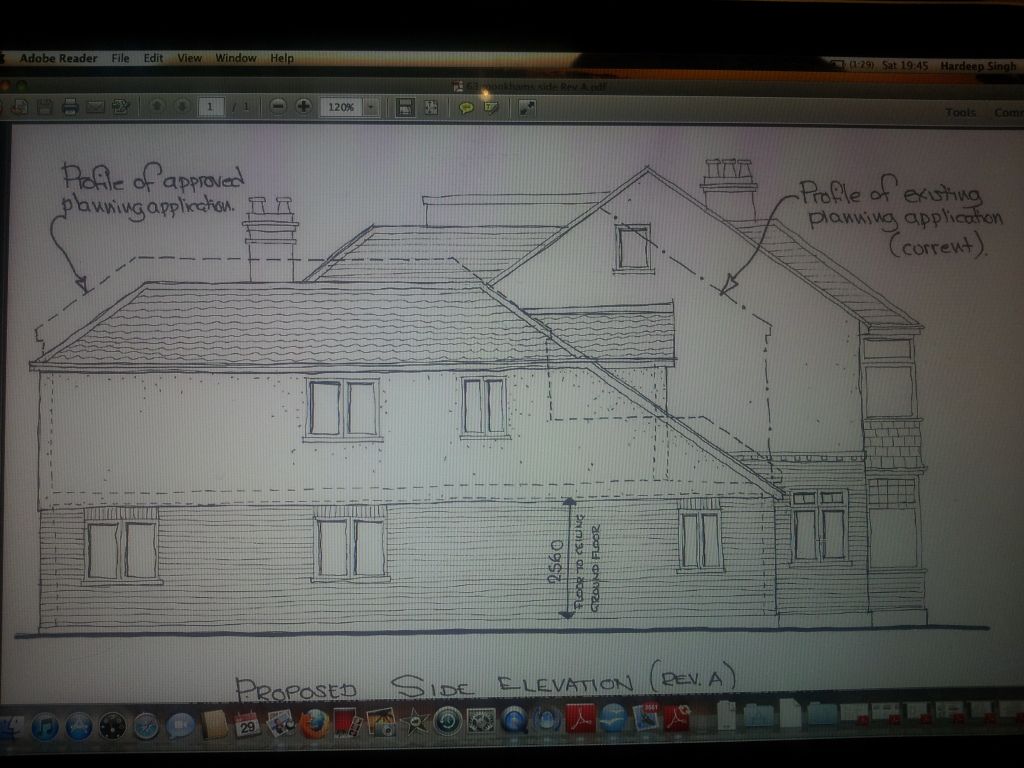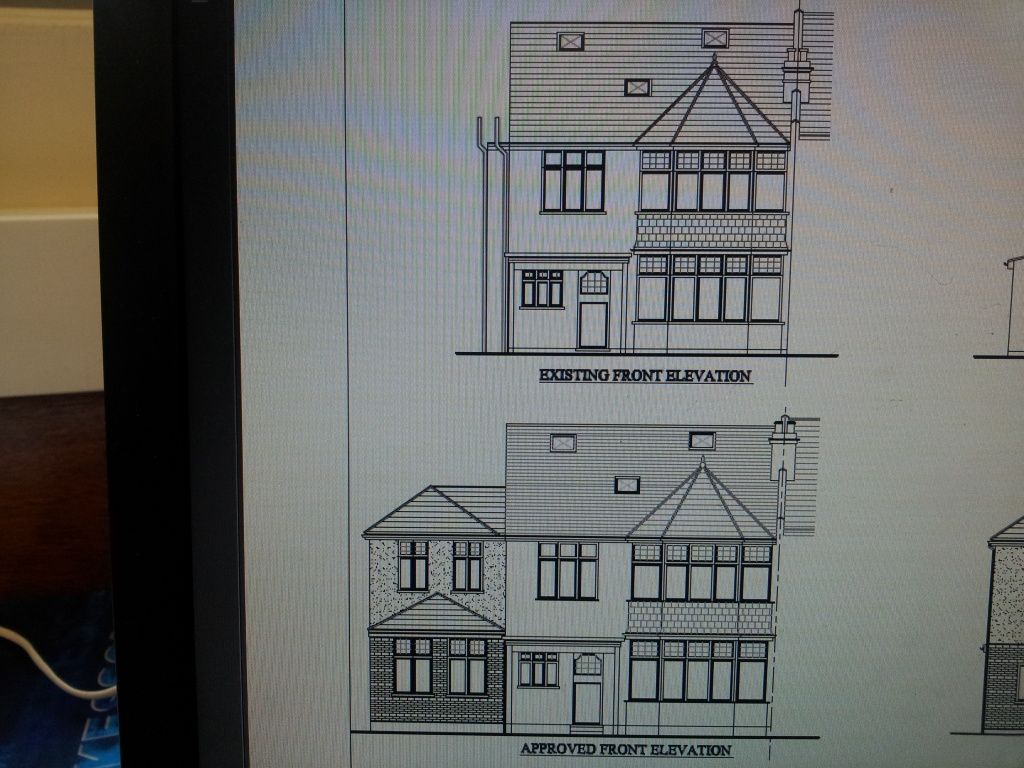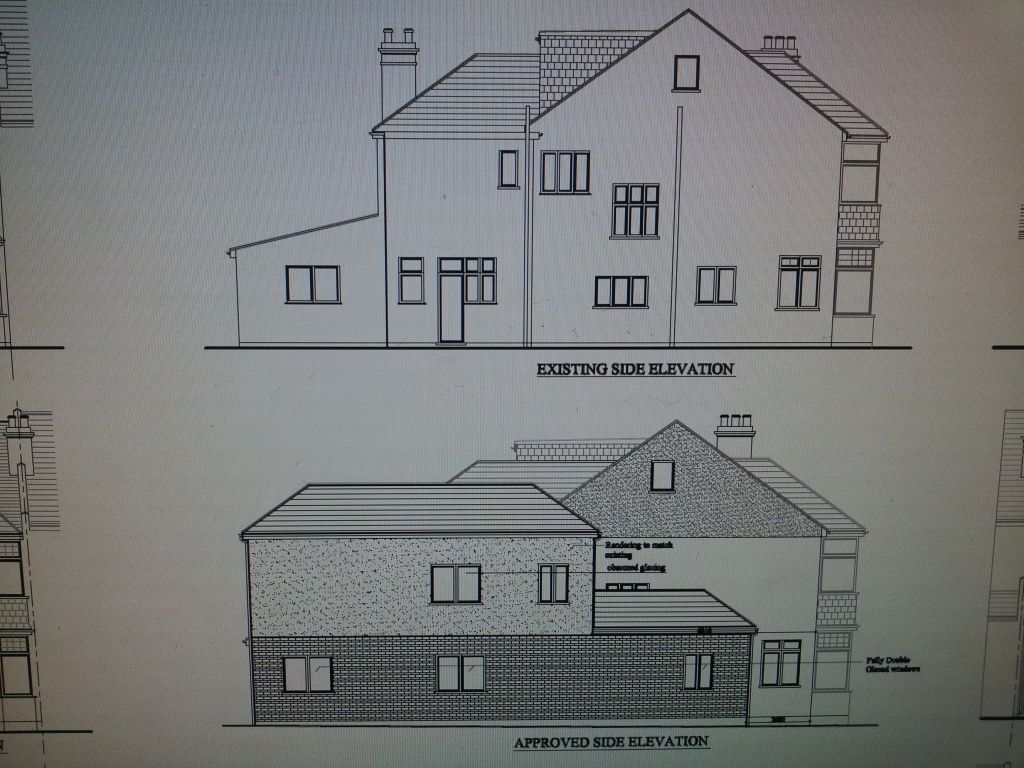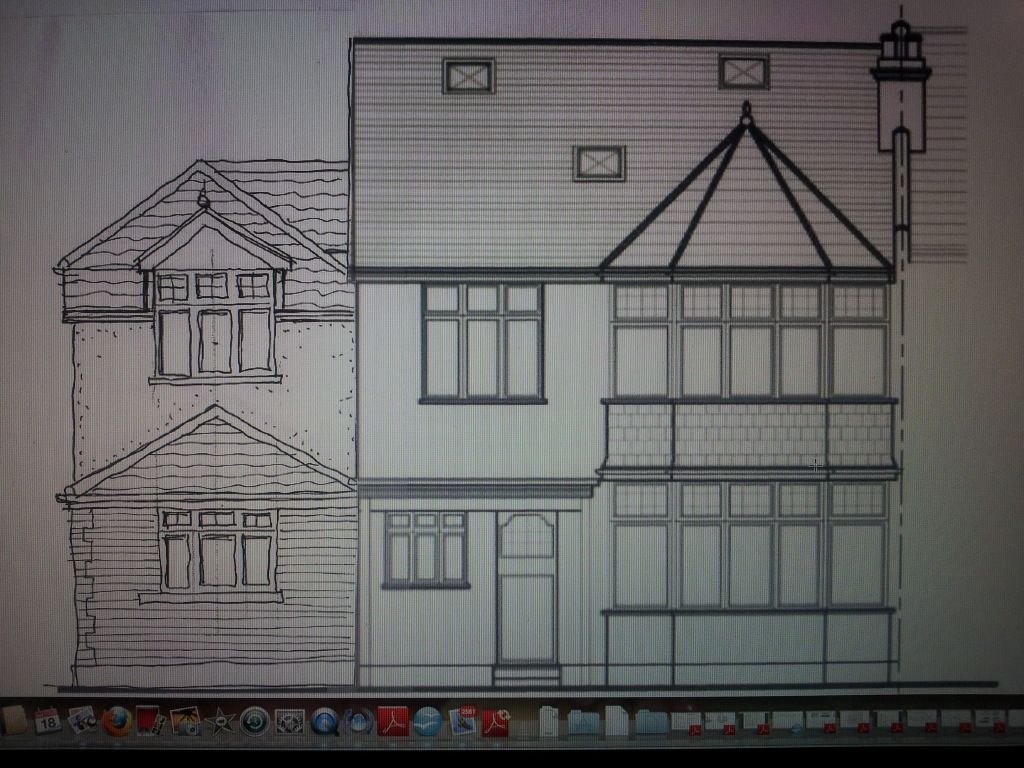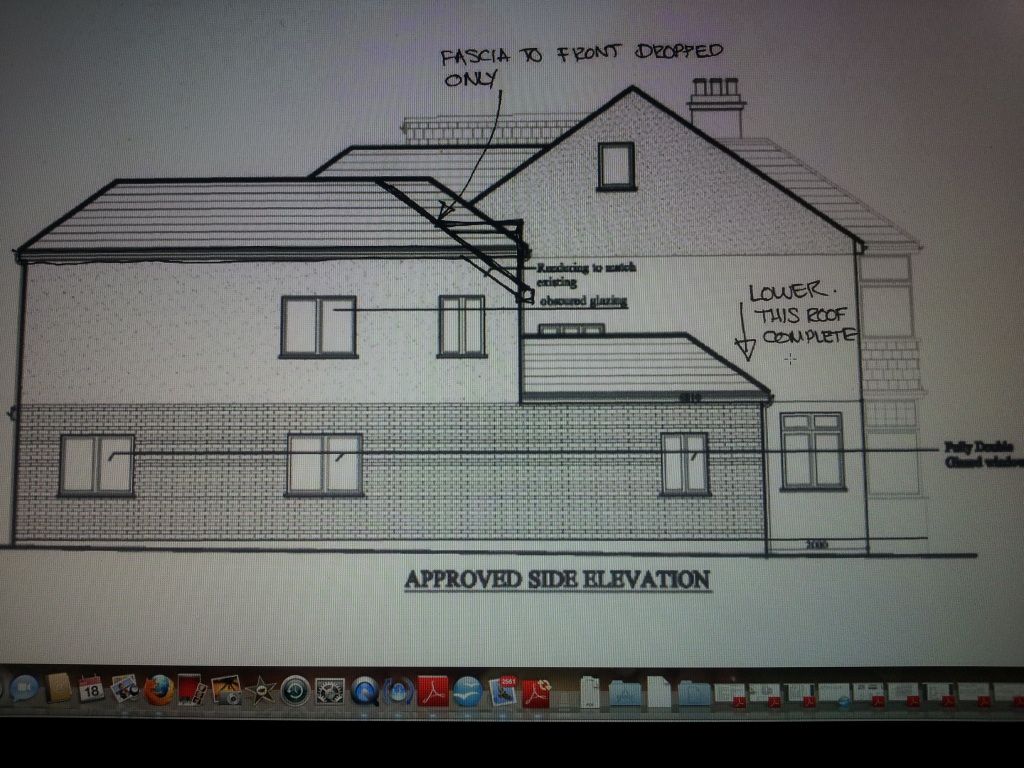Sorry, one more question please?
As mentioned before, in the proposed amended plans the gf element projects forward 3m as compared to the ff.
It had been suggested by your good selves that a mono pitch front to back, or to the side might be best. Both dimensions of the gf element would be 3m, ie it is virtually a square.
I estimate the rise of the roof to be just under 1m. I've estimated this as being a pitch of circa 14 degrees.
Given this shallow pitch I presume using the identical tiles to those on the main house would be impossible?
Therefore the gf element would end up having different tiles to existing house?
I presume therefore that in design terms this would look poor?
Thanks again
As mentioned before, in the proposed amended plans the gf element projects forward 3m as compared to the ff.
It had been suggested by your good selves that a mono pitch front to back, or to the side might be best. Both dimensions of the gf element would be 3m, ie it is virtually a square.
I estimate the rise of the roof to be just under 1m. I've estimated this as being a pitch of circa 14 degrees.
Given this shallow pitch I presume using the identical tiles to those on the main house would be impossible?
Therefore the gf element would end up having different tiles to existing house?
I presume therefore that in design terms this would look poor?
Thanks again


