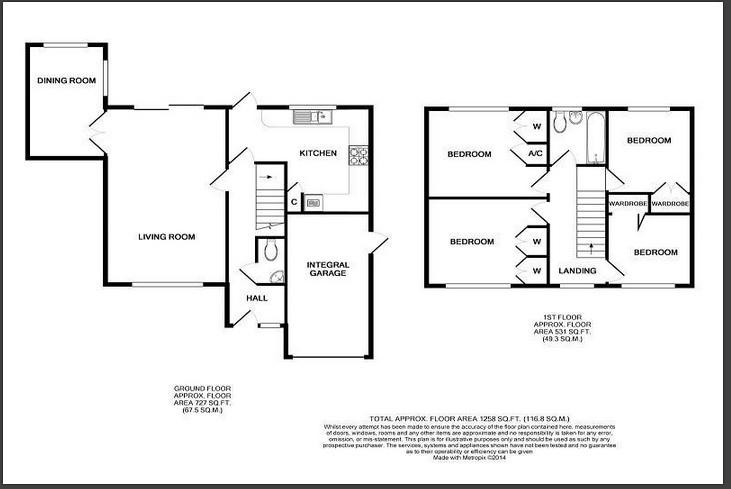Hello, we're purchasing a 1970's built home that requires a bit of updating. This is the current layout:
Our first major job will be updating the bathroom. We plan to move the wall to the left to incorporate the a/c & wardrobe. The immersion boiler (currently in the garage) is going to be replaced with a combi and put into the loft with the tank in the a/c being removed. I'm unsure as to whether the wall is supporting yet - but will get it checked out when we move in.
Our second major job will be stealing some, if not all of the garage to make a kitchen diner. The kitchen has already been increased in size by the current owners, and has a RSJ from the kitchen door to the right hand wall. The current dining room will be utilised as a study/kids room.
What are your thoughts? Can you foresee any problems ? Would you do it differently?
thanks for your replies.
Our first major job will be updating the bathroom. We plan to move the wall to the left to incorporate the a/c & wardrobe. The immersion boiler (currently in the garage) is going to be replaced with a combi and put into the loft with the tank in the a/c being removed. I'm unsure as to whether the wall is supporting yet - but will get it checked out when we move in.
Our second major job will be stealing some, if not all of the garage to make a kitchen diner. The kitchen has already been increased in size by the current owners, and has a RSJ from the kitchen door to the right hand wall. The current dining room will be utilised as a study/kids room.
What are your thoughts? Can you foresee any problems ? Would you do it differently?
thanks for your replies.


