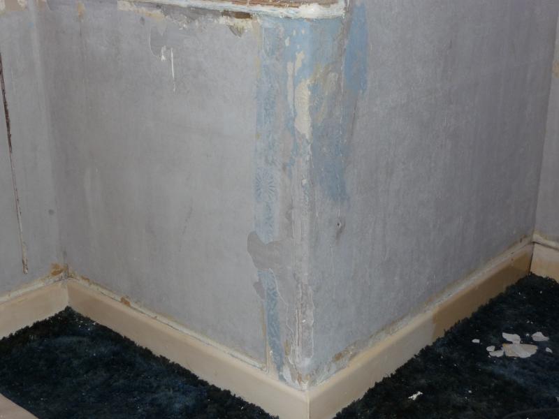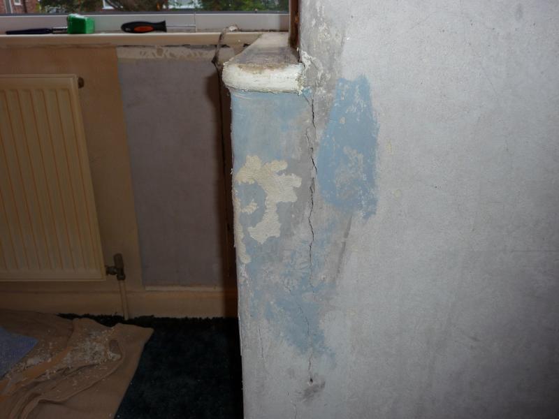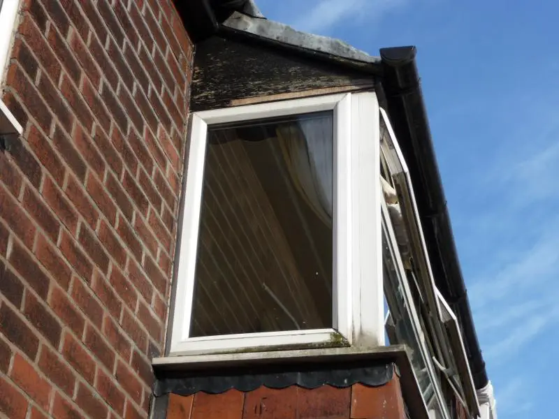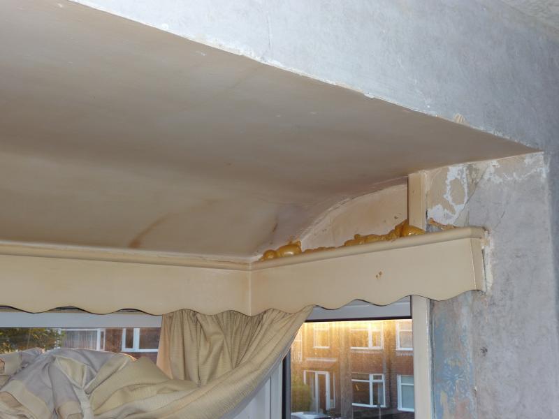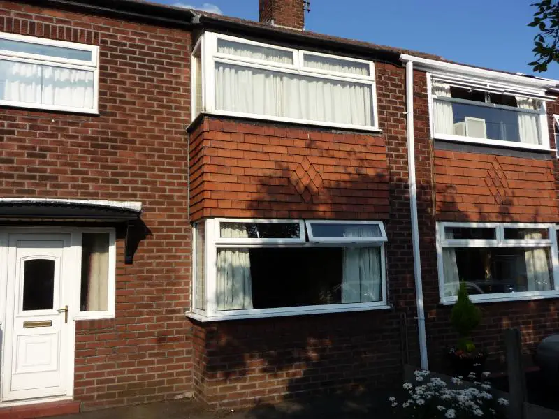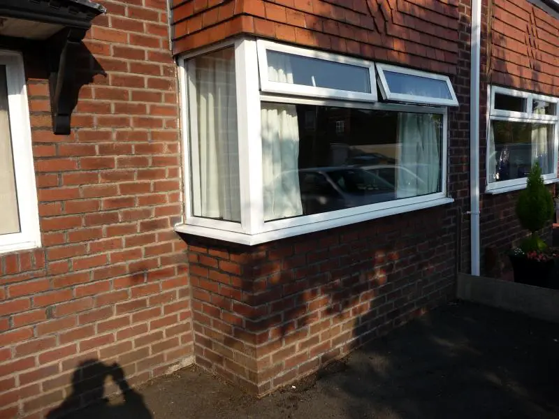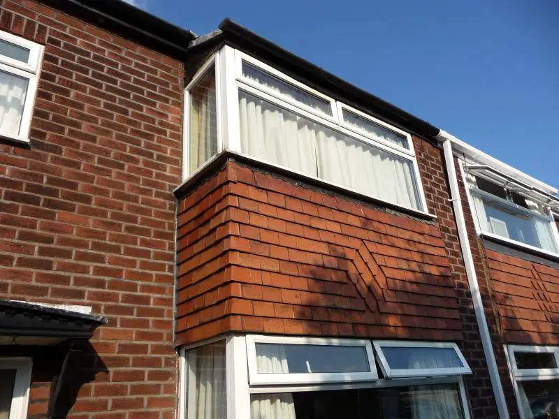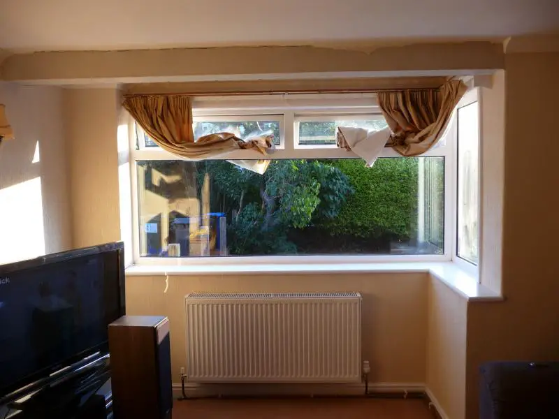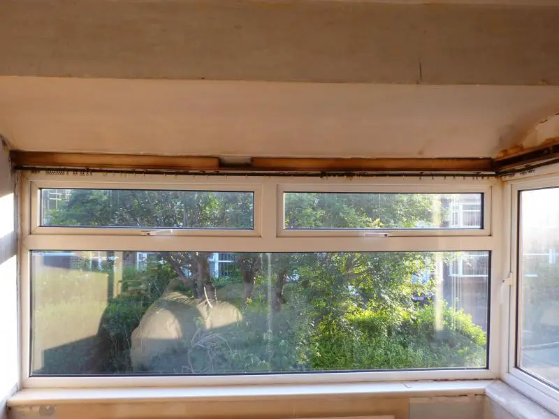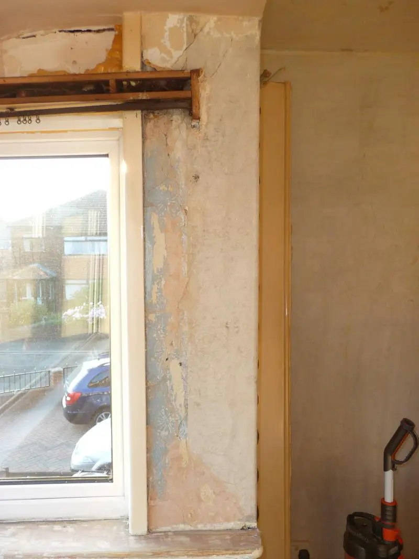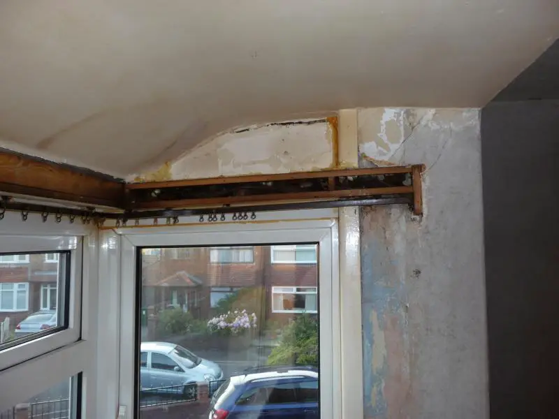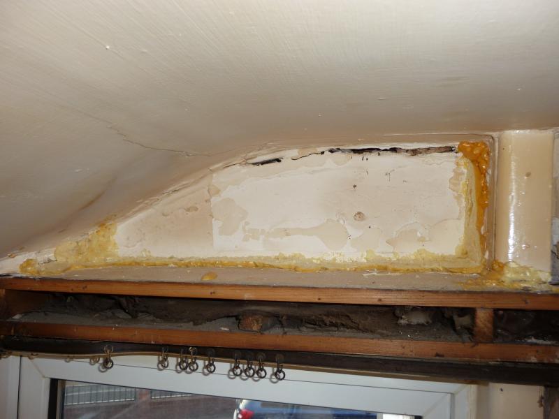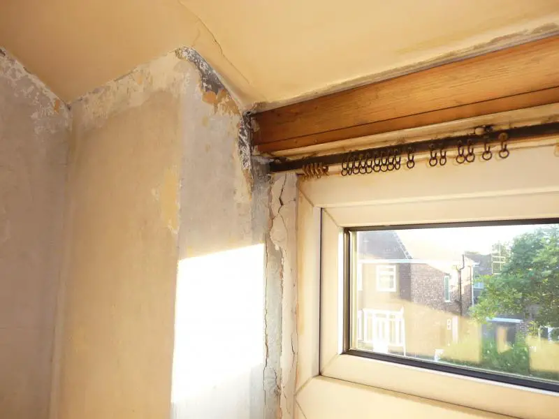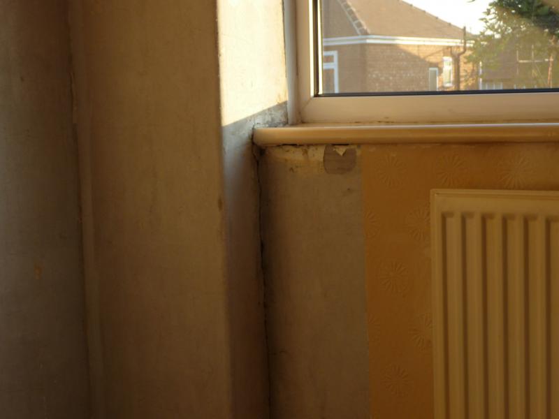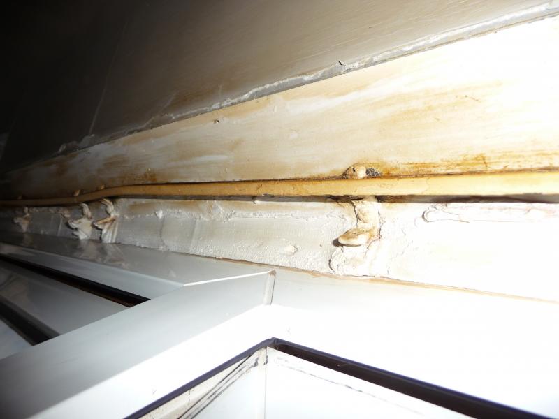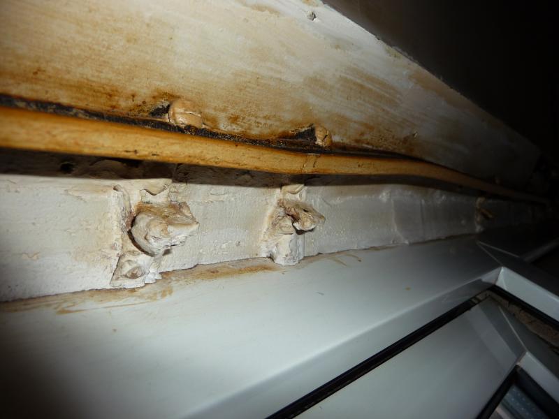Hi all,
I don't mind trying my hand to a bit of DIY but I think I may need professional help here.
In stripping the wall paper off in Master bedroom I've found a few a three troublesome areas and would appreciate advice on any or all please.
The bedroom has a box-shaped bay window, the wall below the window sounds hollow to the tap (plyboard/plasterboard?). When I pealed off the wallpaper around the corner leading into the bay it not only took chunks of plaster from the corner with it but I also discovered a huge verticle crack from skirting up to window sill.
If I nugde the sill the crack will either widen or close. Can this be repaired or am I just saving up woes for another day? If it's advisable to remove the section of wall and replace, if so how big a job is it and what's involved?
Above the side window the previous owners have had expanding foam used to seal what I presume was a leek at some point. From the outside it looks to just be plyboard (which is falling apart).
Whats the best path to getting that remedied - roofer to sort out the roof edging and then builder to replacing the plyboard and make good or is this something a builder can do?
Finally the pelmet has to go as it's not level (and ghastly) and i'd like a firmer footing for fitting a curved corner curtain rail but ther isnt much room for fixings, the bay ceiling has a slight curve to it but a large water damage mark on it and a few cracks through. If I wanted this removed and replaced should a builder be the correct trade to use or is there a trade more specific for this?
I hope the photos help and show enough detail. Thanks for reading this, and any advice would be appreciated.
I don't mind trying my hand to a bit of DIY but I think I may need professional help here.
In stripping the wall paper off in Master bedroom I've found a few a three troublesome areas and would appreciate advice on any or all please.
The bedroom has a box-shaped bay window, the wall below the window sounds hollow to the tap (plyboard/plasterboard?). When I pealed off the wallpaper around the corner leading into the bay it not only took chunks of plaster from the corner with it but I also discovered a huge verticle crack from skirting up to window sill.
Corner woes
- eviltoad
- 1
Taking the existing wall paper off to several huge chunks of plaster from the corner with it.
Crack in the wall
- eviltoad
- 1
The entire bay wall sounds like plasterboard or plywood when tapped. If i gently pull on the...
If I nugde the sill the crack will either widen or close. Can this be repaired or am I just saving up woes for another day? If it's advisable to remove the section of wall and replace, if so how big a job is it and what's involved?
Above the side window the previous owners have had expanding foam used to seal what I presume was a leek at some point. From the outside it looks to just be plyboard (which is falling apart).
Bedroom Window
- eviltoad
- 1
Fascia needs looking as, but it's the 'triangluar' end in what looks like plywood that is of...
Yuck pure and simple
- eviltoad
- 1
Pelmet is unlevel (and ghastly), vertical cracks in plaster to right of window from sill to...
Whats the best path to getting that remedied - roofer to sort out the roof edging and then builder to replacing the plyboard and make good or is this something a builder can do?
Finally the pelmet has to go as it's not level (and ghastly) and i'd like a firmer footing for fitting a curved corner curtain rail but ther isnt much room for fixings, the bay ceiling has a slight curve to it but a large water damage mark on it and a few cracks through. If I wanted this removed and replaced should a builder be the correct trade to use or is there a trade more specific for this?
I hope the photos help and show enough detail. Thanks for reading this, and any advice would be appreciated.


