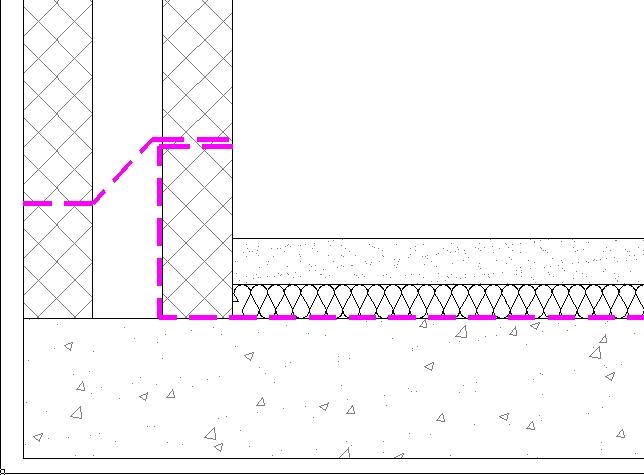Hi Guys,
was wondering if i can again canvas some opinion.
I am building an extension including an internal garage. The ouside wall is also retaining.
I am now wondering about the DPM.
I have had a look on the sight and found an image of Freedy
which is a detail i think would work nicely. However i would rather not pour the final concrete floor whilst still bricking up. i want to polish the **** out of it for a nice workshop floor.
So i was thinking do the same type of detail. But have the DPM extend about 1m internally, roll it up out the way an carry on building.
i was then planning on blinding the slab with an inch of sand (is this overkill). Unroll the DPM sitting under the inner skin, and then lap and tape the new DPM up to it, and finish at the internal floor height.
sort of like this one.
View media item 6296Thanks hotrod.
I can then pour a beautiful slab, and polish it to death, and not let anyone walk on it untill it goes really hard..
What do people think of this as a plan?
Your advice is always gratefully appreciated.
was wondering if i can again canvas some opinion.
I am building an extension including an internal garage. The ouside wall is also retaining.
I am now wondering about the DPM.
I have had a look on the sight and found an image of Freedy
which is a detail i think would work nicely. However i would rather not pour the final concrete floor whilst still bricking up. i want to polish the **** out of it for a nice workshop floor.
So i was thinking do the same type of detail. But have the DPM extend about 1m internally, roll it up out the way an carry on building.
i was then planning on blinding the slab with an inch of sand (is this overkill). Unroll the DPM sitting under the inner skin, and then lap and tape the new DPM up to it, and finish at the internal floor height.
sort of like this one.
View media item 6296Thanks hotrod.
I can then pour a beautiful slab, and polish it to death, and not let anyone walk on it untill it goes really hard..
What do people think of this as a plan?
Your advice is always gratefully appreciated.


