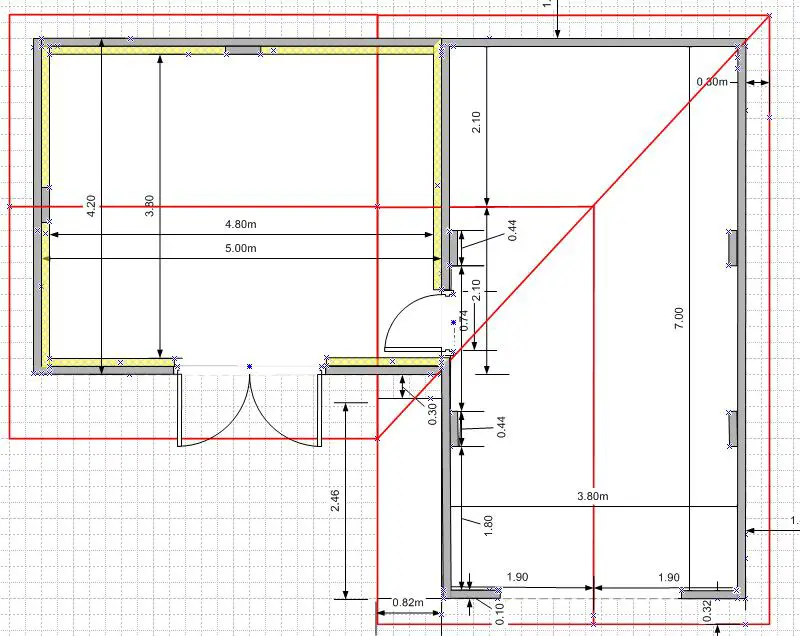I'm going to build a play-room summer house at the bottom of the garden this year. I'm putting it on the side of the garage so that I can have a link door. I want both to have a pitched roof which I'll cut over the top as a final step.
Other than that, I don't have much of a plan. I want the play room to be well insulated, so want at least 100mm to 1500mm of PIR foam in the floor, walls, and ceiling. The picture in my mind is traditional mass fill foundations with a concrete slab base, a dwarf wall three brick courses high, and then timber walls and cut timber roof.
On this basis, I'm lost on all the options for cladding, log lap, 50mm thick tongue and groove walls.
Connecting it to the garage means I don't want a pre-fab solution. Any recommendations on the most efficient sensible way of building this?
The room will be 5m x 4m. I'm aware of the regs and planning issues, but don't have experience of the various wall cross section, cladding, insulation details. What's your experience?
Thanks
Gary
Other than that, I don't have much of a plan. I want the play room to be well insulated, so want at least 100mm to 1500mm of PIR foam in the floor, walls, and ceiling. The picture in my mind is traditional mass fill foundations with a concrete slab base, a dwarf wall three brick courses high, and then timber walls and cut timber roof.
On this basis, I'm lost on all the options for cladding, log lap, 50mm thick tongue and groove walls.
Connecting it to the garage means I don't want a pre-fab solution. Any recommendations on the most efficient sensible way of building this?
The room will be 5m x 4m. I'm aware of the regs and planning issues, but don't have experience of the various wall cross section, cladding, insulation details. What's your experience?
Thanks
Gary


