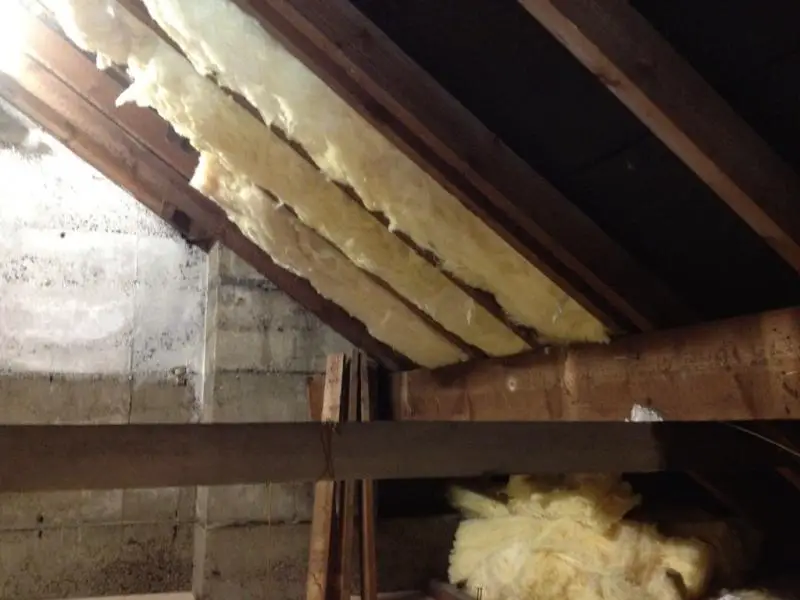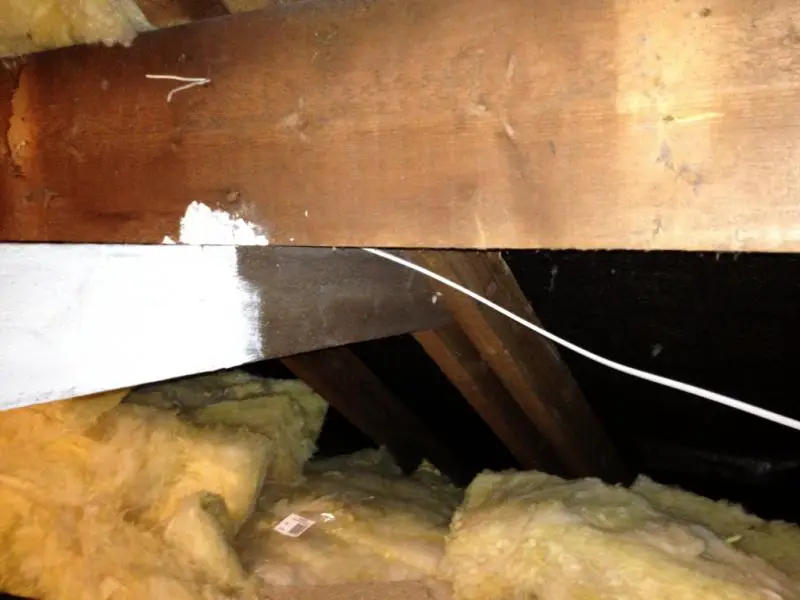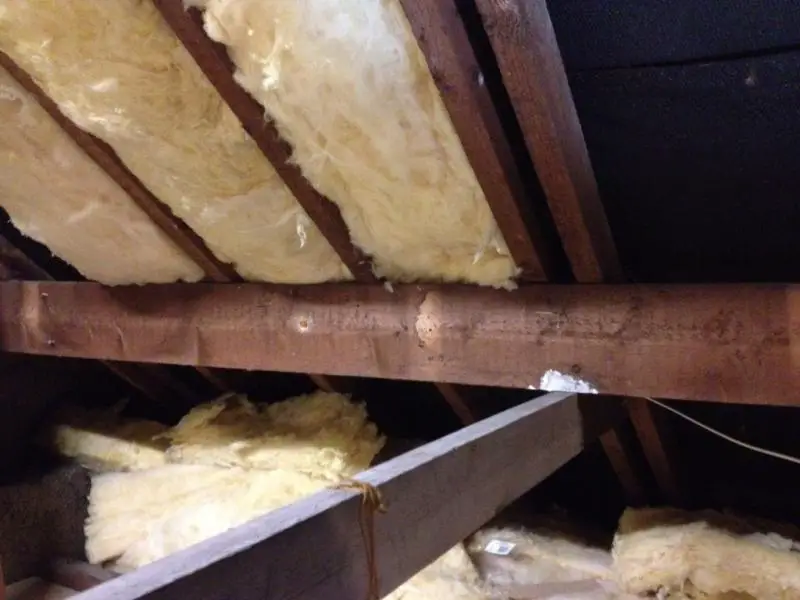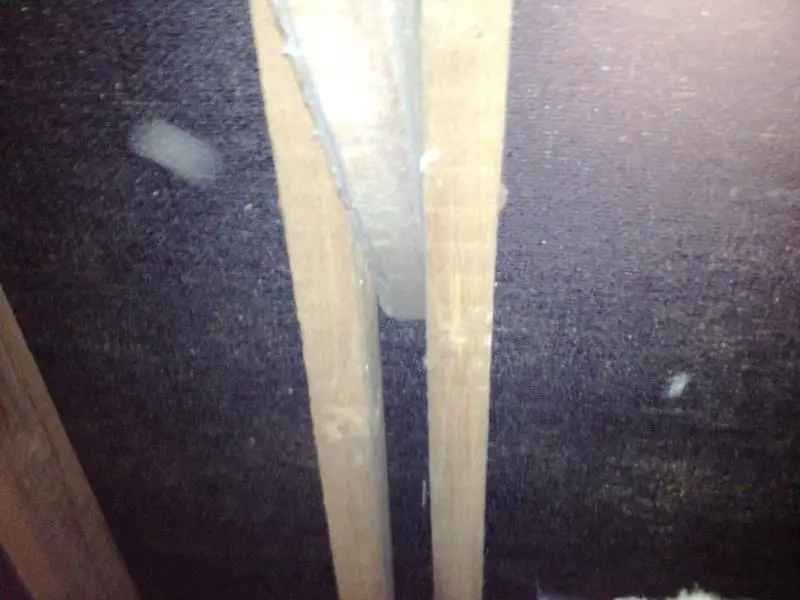Could anybody please provide some advice.
Our house was built in the 1960s, it is a semi detached and of concrete construction.
There is a horizontal beam in the loft (see pics) which we would like to remove to create extra storage in the loft.
The beam is secured by a bolt to the rafters on either side of the roof.
Instead of removing the beam would it be possible to move the beam higher up towards the ridge? Maybe introducing a a couple of new beams instead one just one?
Would this be possible.
We are looking for a builder though we would like some idea of what they tell is correct?
Many Thanks
![]()
Our house was built in the 1960s, it is a semi detached and of concrete construction.
There is a horizontal beam in the loft (see pics) which we would like to remove to create extra storage in the loft.
The beam is secured by a bolt to the rafters on either side of the roof.
Instead of removing the beam would it be possible to move the beam higher up towards the ridge? Maybe introducing a a couple of new beams instead one just one?
Would this be possible.
We are looking for a builder though we would like some idea of what they tell is correct?
Many Thanks






