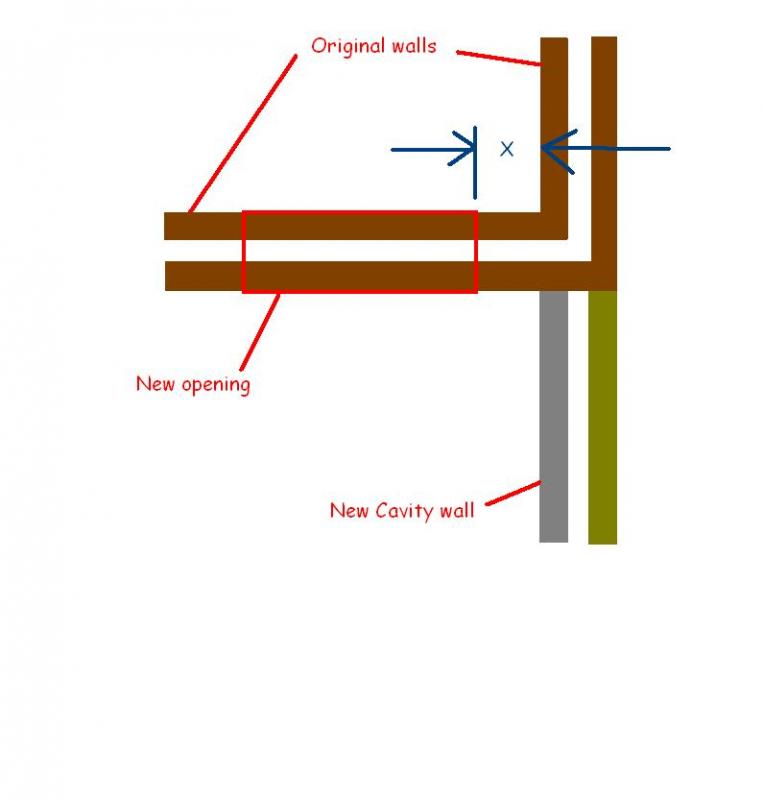Guys
I am after some advice with regard to cutting a new opening in a wall close to a corner.
My extension comes straight out from the original gable end of my house, and I need to cut a doorway through that original gable wall, which is of brick/cavity/brick construction.
The new wall is Brick/Cavity/Block and has been attached using Wall starters.
I need the new doorway to be as close to the corner as possible, and am not sure if there are any specific things that I should be considering.
What I need is dimension 'X' in the following picture to be as small as possible.
I am assuming that I will fit a lintel as normal, and go with the usual 150mm bearing at each end.
If I am careful, and cut the bricks out right out to the corner of the internal skin of the outer wall, I could have 100mm of the lintel buried in the wall, with dimension X being 50mm.
If I don't stick the lintel into the inner skin of the outer wall, then I am guessing that Dimension X will need too be the full 150mm of the bearing end.
Any constructive advice or suggestions would be greatly appreciated.
The BCO is coming round next week, but like normal I want to be armed with good info before he arrives, so that I can tell him what it is I am going to do.
Cheers
Gary
I am after some advice with regard to cutting a new opening in a wall close to a corner.
My extension comes straight out from the original gable end of my house, and I need to cut a doorway through that original gable wall, which is of brick/cavity/brick construction.
The new wall is Brick/Cavity/Block and has been attached using Wall starters.
I need the new doorway to be as close to the corner as possible, and am not sure if there are any specific things that I should be considering.
What I need is dimension 'X' in the following picture to be as small as possible.
I am assuming that I will fit a lintel as normal, and go with the usual 150mm bearing at each end.
If I am careful, and cut the bricks out right out to the corner of the internal skin of the outer wall, I could have 100mm of the lintel buried in the wall, with dimension X being 50mm.
If I don't stick the lintel into the inner skin of the outer wall, then I am guessing that Dimension X will need too be the full 150mm of the bearing end.
Any constructive advice or suggestions would be greatly appreciated.
The BCO is coming round next week, but like normal I want to be armed with good info before he arrives, so that I can tell him what it is I am going to do.
Cheers
Gary


