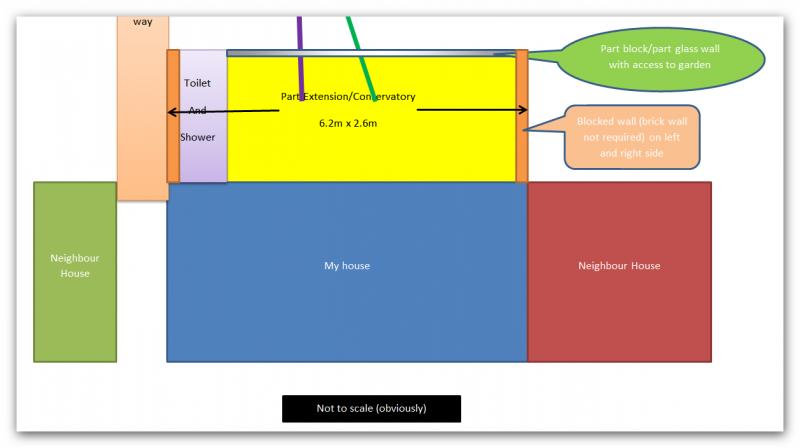I am looking to build part conservatory (back wall and roof) part extension (side walls) measuring approximately (6.2 x 2.6 metres) in London, Middlesex.
It would have the side walls blocked (not brick) with the back wall being a fully glassed (i.e. same as having a back of a conservatory). On the left hand side I would want a shower/toilet (1 metre width by 2.6 length). It would have pitched roof (perhaps I can put up a glass roof like a conservatory).
How much would it cost me to build a semi conservatory with a toilet/shower on one side?
Hope the above make sense.
Thanks.
Robie
It would have the side walls blocked (not brick) with the back wall being a fully glassed (i.e. same as having a back of a conservatory). On the left hand side I would want a shower/toilet (1 metre width by 2.6 length). It would have pitched roof (perhaps I can put up a glass roof like a conservatory).
How much would it cost me to build a semi conservatory with a toilet/shower on one side?
Hope the above make sense.
Thanks.
Robie


