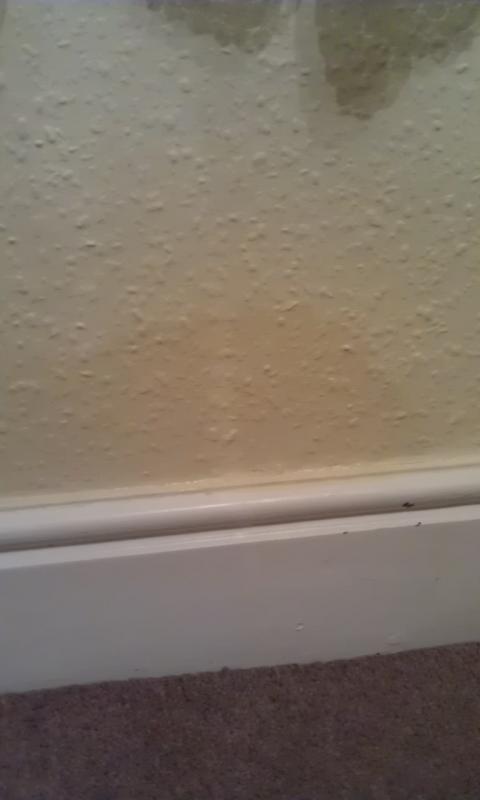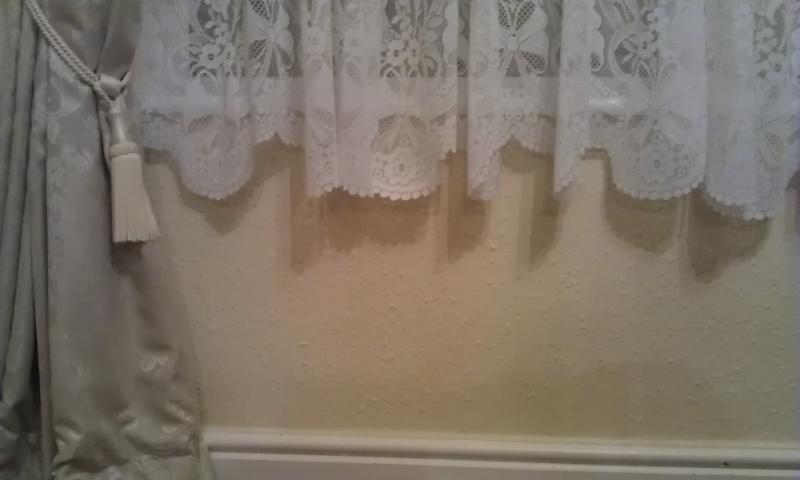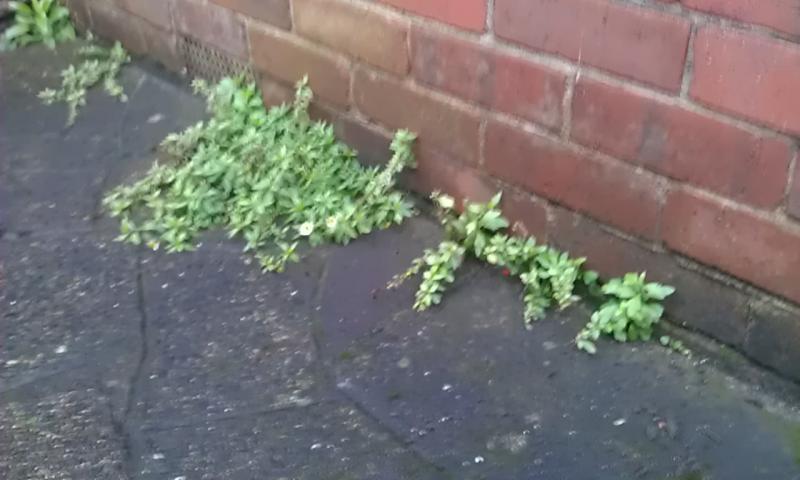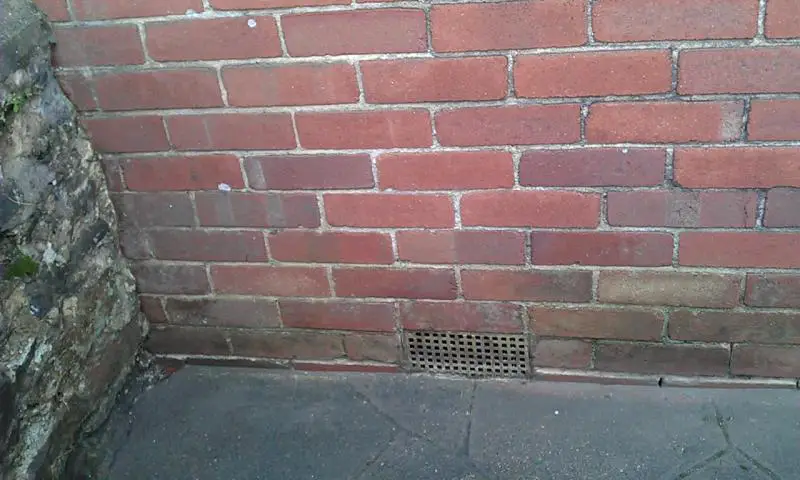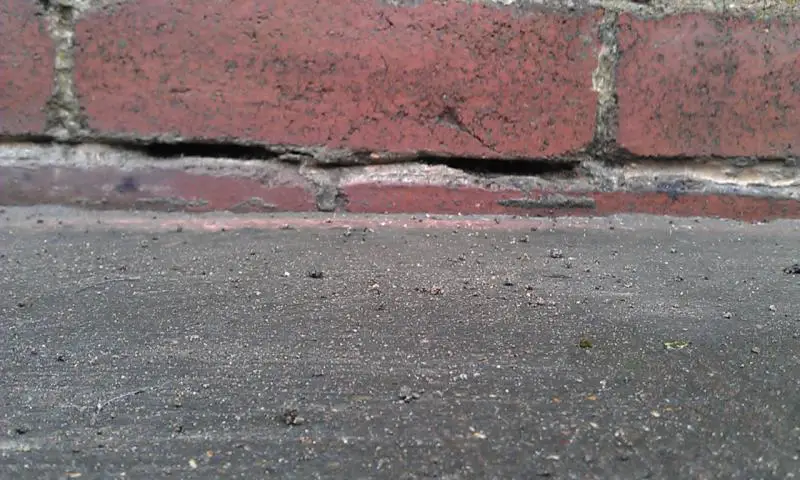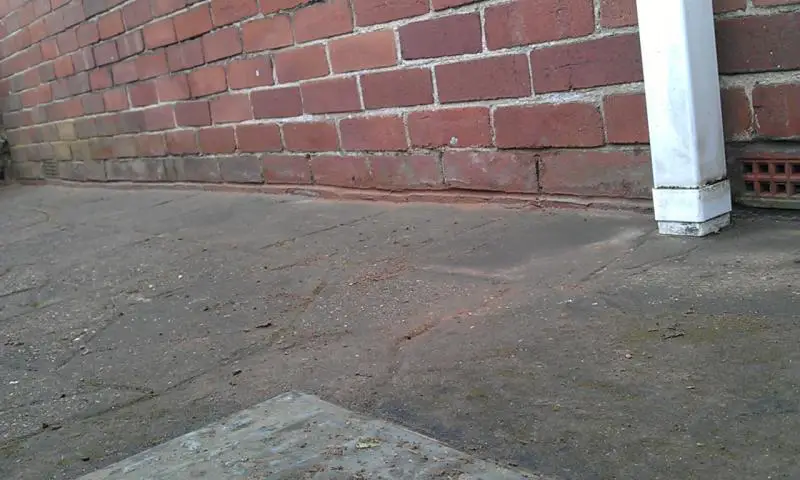Hi
I have a couple of areas of penetrating damp in my House especially prevalent during heavy rain. The affected area is under a UPVC window in the front room.
Looking at the external wall there are no obvious defects above the window in the brickwork or around the window (but i need to double check).
The pointing however at the bottom of the lowest layer of bricks is quite bad.
If there is no water entry above the area could water seep through the gaps in the render through the cavity and into the wall??
My plan is to repair all the pointing outside but I have also though about painting the walls with a silane based waterproofer such as advised here:
//www.diynot.com/forums/buildi...amp-problems-once-and-for-all.336013/#2500924
Or will silane based waterproofer make the problem worse by retaining moisture, if a chemical waterproofer is a good idea can someone offers some recommended products and I guess I should wait for some dryer wether before applying it!!!
The building is aprox 1930 terraced brick cavity built on what appear to be stone footings with a slate DPC. The front of the building is concrete which appear to be above the DPC? The front room where the problem is has a hung floor.
Thanks
[/img]
I have a couple of areas of penetrating damp in my House especially prevalent during heavy rain. The affected area is under a UPVC window in the front room.
Looking at the external wall there are no obvious defects above the window in the brickwork or around the window (but i need to double check).
The pointing however at the bottom of the lowest layer of bricks is quite bad.
If there is no water entry above the area could water seep through the gaps in the render through the cavity and into the wall??
My plan is to repair all the pointing outside but I have also though about painting the walls with a silane based waterproofer such as advised here:
//www.diynot.com/forums/buildi...amp-problems-once-and-for-all.336013/#2500924
Or will silane based waterproofer make the problem worse by retaining moisture, if a chemical waterproofer is a good idea can someone offers some recommended products and I guess I should wait for some dryer wether before applying it!!!
The building is aprox 1930 terraced brick cavity built on what appear to be stone footings with a slate DPC. The front of the building is concrete which appear to be above the DPC? The front room where the problem is has a hung floor.
Thanks
[/img]


