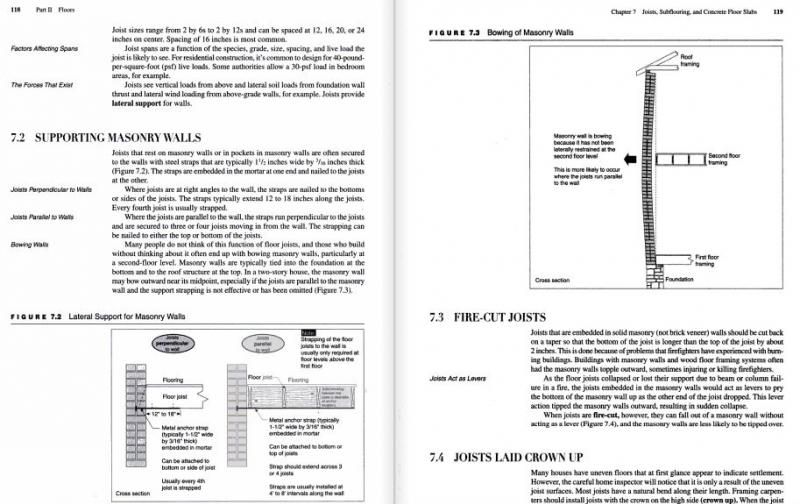Ive an outside wall that has a slight bow. I was concerned that it could be subsidence, but had a structural engineer round and he confirmed it was just bowing out and not really much to worry about.
The joists run in perpendicular to the wall. He suggested that for piece of mind I strap the first floor joists at both ends so that they act as ties across the structure and stop any further bowing.
Its a victorian terrace, so 9" solid brick, The leaning wall is in the kitchen in the side return area. So one end of the joists are in the party wall and the leaning side is the outer wall.
I was so relieved when the engineer said that it wasnt falling over I forgot to ask him what to use. Because it was only for 'piece of mind' he didnt spec anything out and also hasnt charged me!
For the metalwork to strap the joist to the wall would something like this be ok:
http://www.toolstation.com/shop/Con...me+Movement+Tie+200+x+50mm/d210/sd2797/p95575
or
http://www.toolstation.com/shop/Con...Angle+Plate+60+x+60+x+40mm/d210/sd2797/p98602
or using strapping bent into a U between joists
http://www.toolstation.com/shop/Con...Flat+Strap+30+x+25+x+300mm/d210/sd2797/p50060
For fixings, I do not know if it would be best to use a resin stystem, or anchor bolts, or even coach bolts with large rawl plugs. In theory, if the wall continues to bow, there could be some pull out load on these, rather than just the shear load that normal joist hangers would have.
Has anyone done anything like this before, can they advise?
Dan
The joists run in perpendicular to the wall. He suggested that for piece of mind I strap the first floor joists at both ends so that they act as ties across the structure and stop any further bowing.
Its a victorian terrace, so 9" solid brick, The leaning wall is in the kitchen in the side return area. So one end of the joists are in the party wall and the leaning side is the outer wall.
I was so relieved when the engineer said that it wasnt falling over I forgot to ask him what to use. Because it was only for 'piece of mind' he didnt spec anything out and also hasnt charged me!
For the metalwork to strap the joist to the wall would something like this be ok:
http://www.toolstation.com/shop/Con...me+Movement+Tie+200+x+50mm/d210/sd2797/p95575
or
http://www.toolstation.com/shop/Con...Angle+Plate+60+x+60+x+40mm/d210/sd2797/p98602
or using strapping bent into a U between joists
http://www.toolstation.com/shop/Con...Flat+Strap+30+x+25+x+300mm/d210/sd2797/p50060
For fixings, I do not know if it would be best to use a resin stystem, or anchor bolts, or even coach bolts with large rawl plugs. In theory, if the wall continues to bow, there could be some pull out load on these, rather than just the shear load that normal joist hangers would have.
Has anyone done anything like this before, can they advise?
Dan


