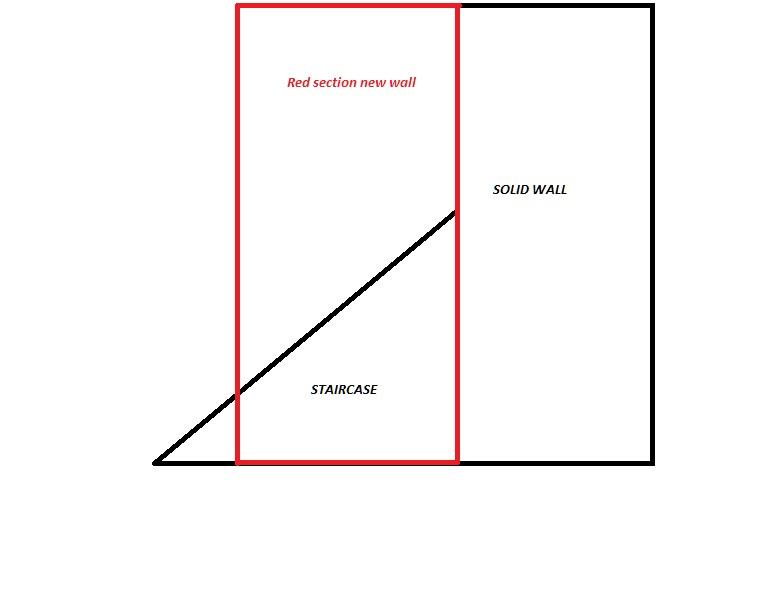I hope this is in the right section, if not feel free to put me right.
First of all thank you for all the help i have gained from all of the forums on here, been going ok so far on my first house.
But i am not sure how to do the following the best.
I am dividing off my downstairs kitchen and bathroom with a stud wall but as the stud gets to the staircase i need to turn 90degrees and run along the stairs.
The problem is whats the best way to fit the plasterboard between the stud and staircase so that the triangle running up the stairs is covered and filled in?
I have not got enough room to make the stud then attach the plasterboard then lift into place. I was thinking cut p/board to size put in place then cut frame to size and install behind. Then just screw what i can get at from staircase side and no more nails or similar from stud side.
The wall is 1200 wide.
Any help would be great
Thanks again.
James
First of all thank you for all the help i have gained from all of the forums on here, been going ok so far on my first house.
But i am not sure how to do the following the best.
I am dividing off my downstairs kitchen and bathroom with a stud wall but as the stud gets to the staircase i need to turn 90degrees and run along the stairs.
The problem is whats the best way to fit the plasterboard between the stud and staircase so that the triangle running up the stairs is covered and filled in?
I have not got enough room to make the stud then attach the plasterboard then lift into place. I was thinking cut p/board to size put in place then cut frame to size and install behind. Then just screw what i can get at from staircase side and no more nails or similar from stud side.
The wall is 1200 wide.
Any help would be great
Thanks again.
James


