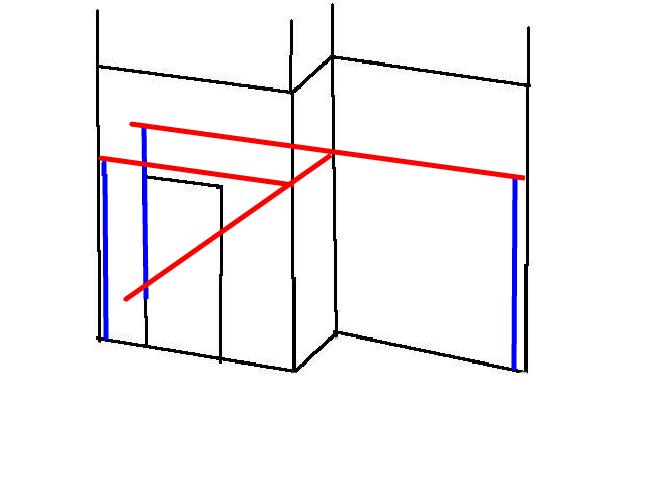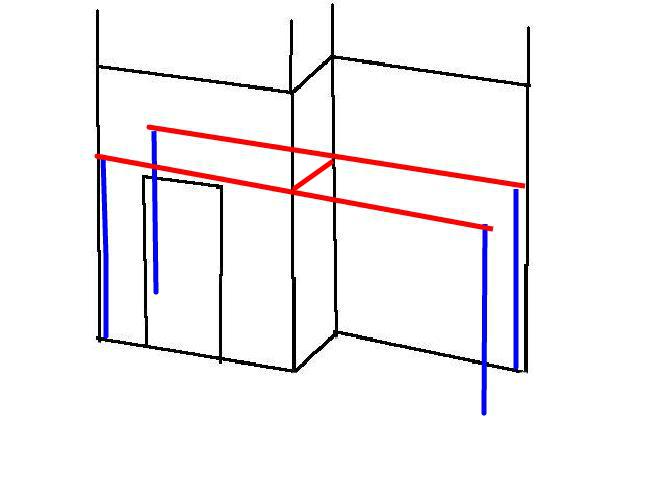Hi, just wanted to get some opinions. I'm planning to do a rear, 1 storey extension, permitted devt etc.
My original rear wall is not flat but staggered - part of it is set more forward than the other creating a L-shape (or Z-shape, you could say)
View media item 64199
One side is a galley kitchen, the other side is the dining room. My plan was to extend out the full width and also remove the existing separating wall so it's all open. However, one of the builders who've quoted says that the L-shape of the walls above means I can't do that, and I will have to retain some of the original wall as a solid pillar which would end up in the middle of the extension. I can't simply put up steels like a goalpost, due to the step in the shape.
Weirdly only 1 out of several quoting companies have told me this. I see the logic of it but is there any way round this that isn't hugely expensive, or do I just have to live with the pillar?
My original rear wall is not flat but staggered - part of it is set more forward than the other creating a L-shape (or Z-shape, you could say)
View media item 64199
One side is a galley kitchen, the other side is the dining room. My plan was to extend out the full width and also remove the existing separating wall so it's all open. However, one of the builders who've quoted says that the L-shape of the walls above means I can't do that, and I will have to retain some of the original wall as a solid pillar which would end up in the middle of the extension. I can't simply put up steels like a goalpost, due to the step in the shape.
Weirdly only 1 out of several quoting companies have told me this. I see the logic of it but is there any way round this that isn't hugely expensive, or do I just have to live with the pillar?



