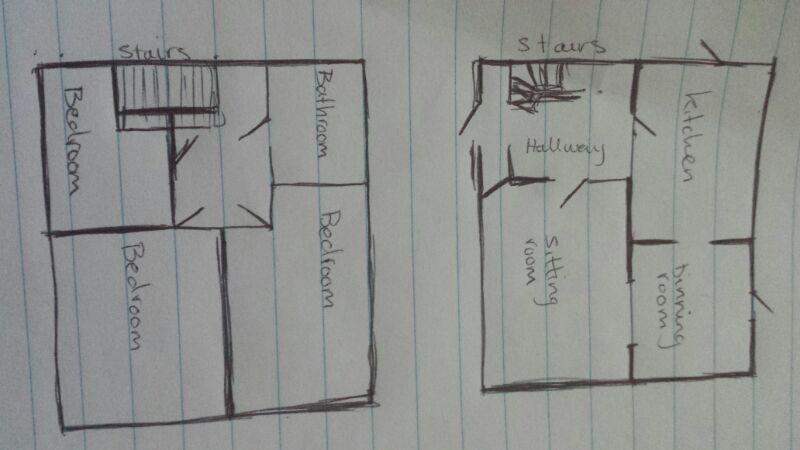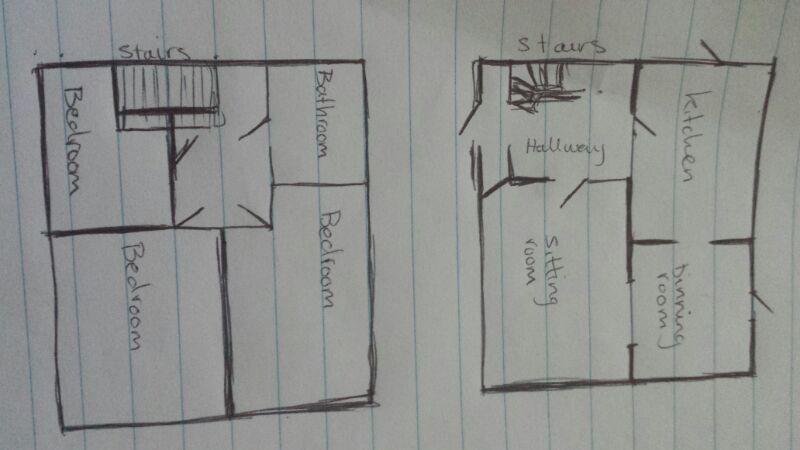Hiya,
I have a non load bearing wall between my kitchen and dinning room which I would like to remove. The wall is 2.45m long and 2.72m wide with a door in the middle (removed the door). I had a surveyor round who confirmed its a non load bearing wall. There are no electrical sockets attached to the wall and I don't think any pipes running in it. Now I have gotten a quote from a builder for £9000... I'm speechless till now. The stupidity. It has put me off calling anymore builders.
Now the videos on YouTube make it out to be so simple so I figured why not give it a ago. I'm pretty good with my hands and tend to do well first time round but this is something new and would really appreciate it if someone would talk me through.
Kind regards
Kay
Also there is a 3" difference between kitchen and dinning room floors, what can I do about that?
I have a non load bearing wall between my kitchen and dinning room which I would like to remove. The wall is 2.45m long and 2.72m wide with a door in the middle (removed the door). I had a surveyor round who confirmed its a non load bearing wall. There are no electrical sockets attached to the wall and I don't think any pipes running in it. Now I have gotten a quote from a builder for £9000... I'm speechless till now. The stupidity. It has put me off calling anymore builders.
Now the videos on YouTube make it out to be so simple so I figured why not give it a ago. I'm pretty good with my hands and tend to do well first time round but this is something new and would really appreciate it if someone would talk me through.
Kind regards
Kay
Also there is a 3" difference between kitchen and dinning room floors, what can I do about that?



