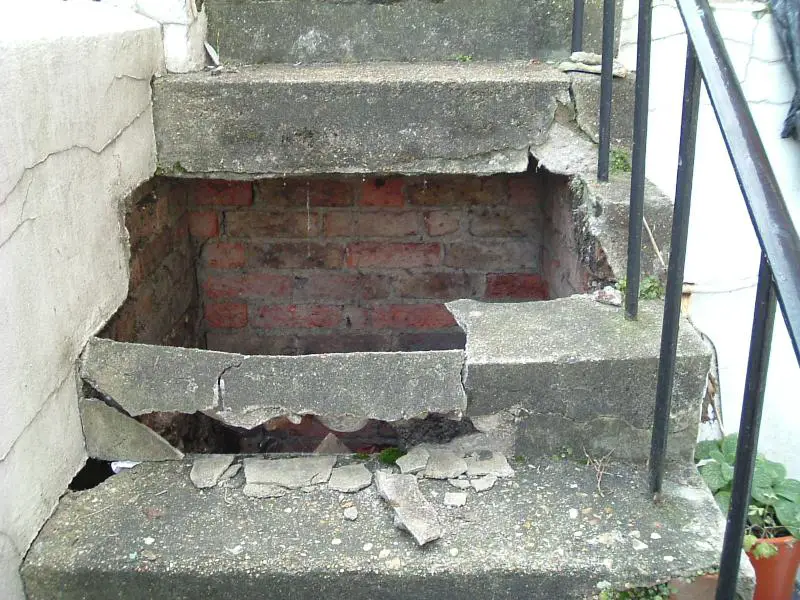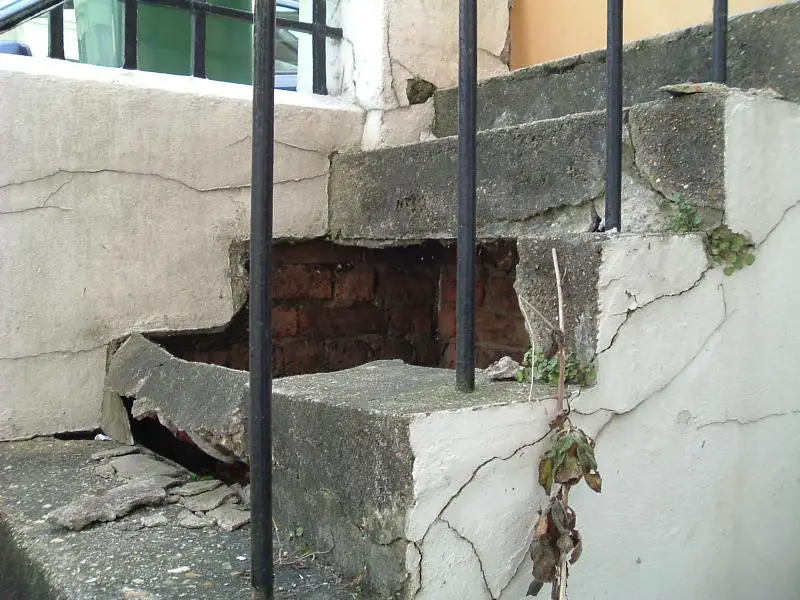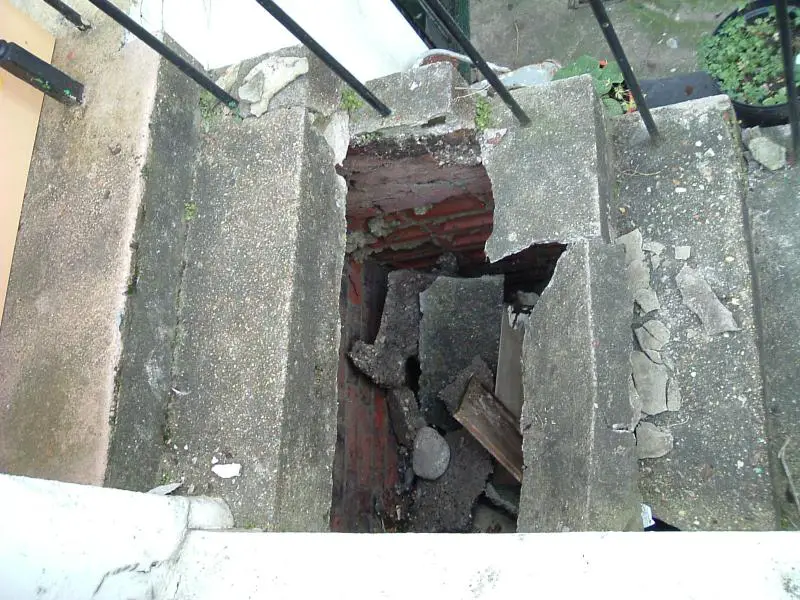I live in a basement flat.
2 steps on the concrete stairs down to the flat have collapsed.
The house is over 100+ years old, not sure if these steps are original, I guess they are. The steps go down adjacent to pavement. The steps are 3ft2" x 9.5".
Looking at the steps, I'm trying to work out how they were constructed.
Outer edge of steps, away from pavement, is supported by bricks up the edge of steps.
Inner edge (next to pavement), does not seem to be supported by bricks, but is next to brick wall under pavement.
I cannot see how the inner edge (next to pavement) supported the concrete slabs. In fact I cannot see how the concrete slabs are supported in between the edges !!
The concrete, or whatever you call it as it's so old, has big flint stones in it.
Looking at rubble in hole, I can see a slate.
Wondered if the slate was used as base of concrete slabs.
How were these steps constructed, how did they make concrete slabs, how are they supported at edges & in between edges ??
How was inner edge supported, surely it can't just sit there butting onto bricks under pavement ??
How would these 2 steps be repaired ??
Thanks
2 steps on the concrete stairs down to the flat have collapsed.
The house is over 100+ years old, not sure if these steps are original, I guess they are. The steps go down adjacent to pavement. The steps are 3ft2" x 9.5".
Looking at the steps, I'm trying to work out how they were constructed.
Outer edge of steps, away from pavement, is supported by bricks up the edge of steps.
Inner edge (next to pavement), does not seem to be supported by bricks, but is next to brick wall under pavement.
I cannot see how the inner edge (next to pavement) supported the concrete slabs. In fact I cannot see how the concrete slabs are supported in between the edges !!
The concrete, or whatever you call it as it's so old, has big flint stones in it.
Looking at rubble in hole, I can see a slate.
Wondered if the slate was used as base of concrete slabs.
How were these steps constructed, how did they make concrete slabs, how are they supported at edges & in between edges ??
How was inner edge supported, surely it can't just sit there butting onto bricks under pavement ??
How would these 2 steps be repaired ??
Thanks




