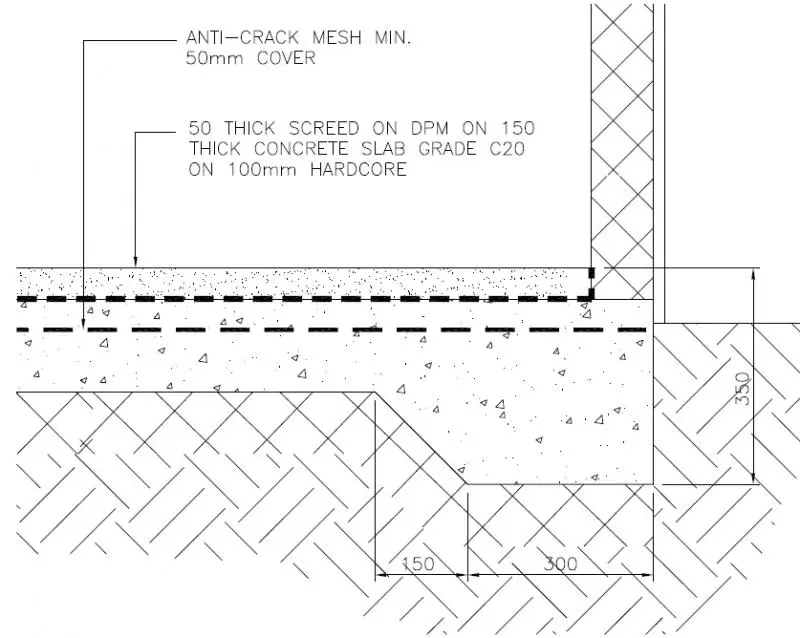hi i am planning on build a brick shed i have checked with the local council and i dont need planning permission because its under 30m2 and the walls are below 4m high
the dimensions of the shed is 3.048m x 2.43m x 2.134m with a pitched roof
could i build on top of a concrete slab if so what thickness would i require
regards
jeff
the dimensions of the shed is 3.048m x 2.43m x 2.134m with a pitched roof
could i build on top of a concrete slab if so what thickness would i require
regards
jeff



