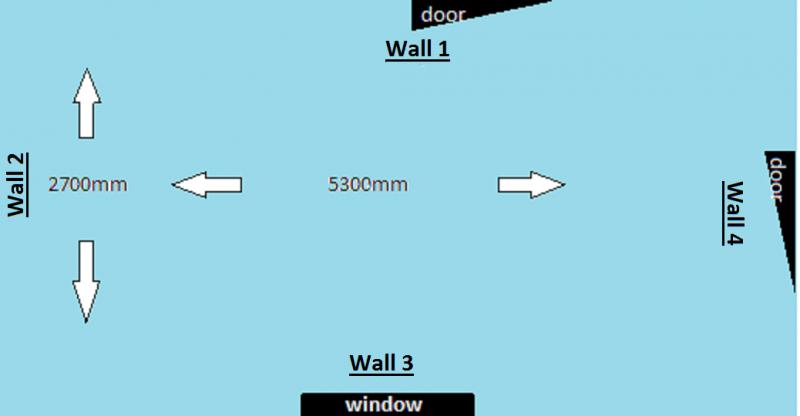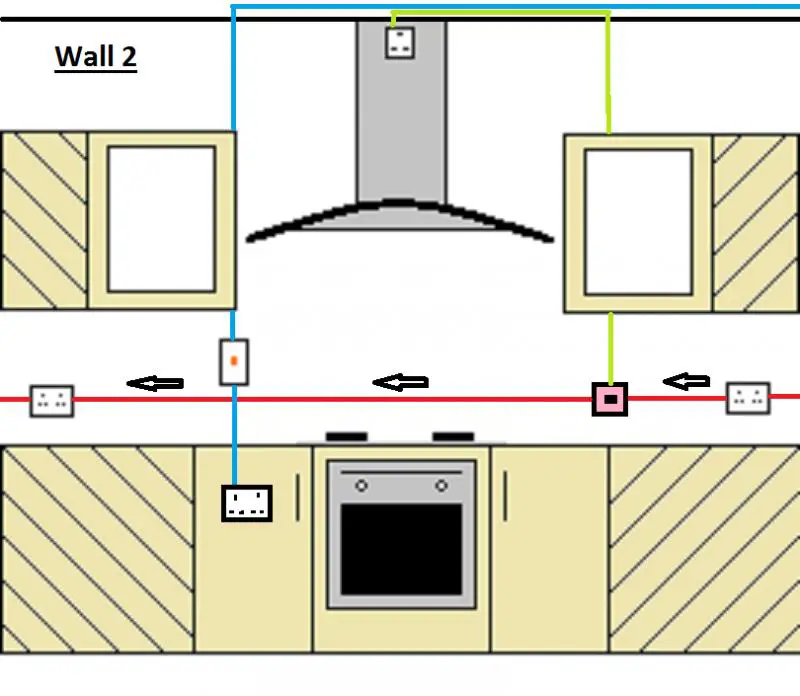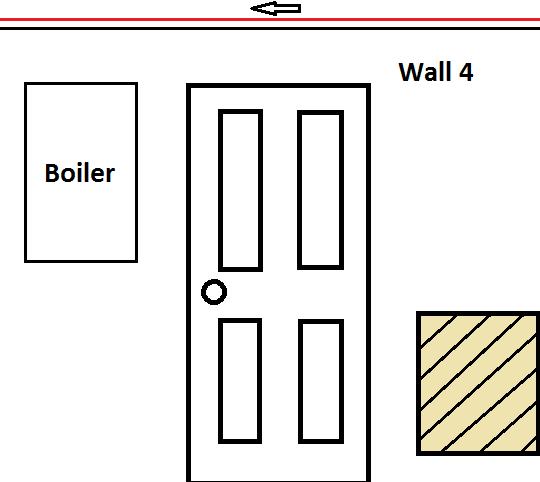Hi, and as this is my first post may i say hello to one and all and thank anybody in advance for any advice given...
I am about to fit my new kitchen and have taken it back to bare brick, the existing wireing was a joke (ex council house).. the full house is on one ring main (upsairs, downstairs inc kitchen) there were spurs off spurs, spurs of sockets in the front bed room, spur off spurs off radials etc.. (you get the pic)
After spending time ripping up floorboards and carpet and ridding myself of the tangled web of evil, i now have a blank canvas to install a fresh ring for the kitchen... i currently have an old style fuse box to which i will install a mcb conversion push in fuse until i get a full rewire done later in the year..
I am not a qualified spark but have quite a bit of preivious experience with years of fitting kitchens and want to get all the wireing inplace myself to save money then get a spark in to connect the tails and check and sign off before i board. I plan to run all the cables behind dot and dabbed plaster board in galvanised channel but am unsure about safe zones so i have created a few pics of my planned route and hope that somebody can point me in the right direction..
A few things on the pictures... First pic is a floor plan with walls labled 1 - 4. Red wires are proposed new ring, yellow lighting ring, orange lighting switch wires.. Pink switches are 20 amp DP on the ring with the green being spurs to the appliences, (the 3 sockets are behind the dryer because it has room where the washer and diswasher dont) Blue is 6mm feed wich comes in from the ceiling void, which is unboarded at the min so i have full access..
If i have left anything out please let me know and i will do my best to explain,
Many thanks in advance Dave
I am about to fit my new kitchen and have taken it back to bare brick, the existing wireing was a joke (ex council house).. the full house is on one ring main (upsairs, downstairs inc kitchen) there were spurs off spurs, spurs of sockets in the front bed room, spur off spurs off radials etc.. (you get the pic)
After spending time ripping up floorboards and carpet and ridding myself of the tangled web of evil, i now have a blank canvas to install a fresh ring for the kitchen... i currently have an old style fuse box to which i will install a mcb conversion push in fuse until i get a full rewire done later in the year..
I am not a qualified spark but have quite a bit of preivious experience with years of fitting kitchens and want to get all the wireing inplace myself to save money then get a spark in to connect the tails and check and sign off before i board. I plan to run all the cables behind dot and dabbed plaster board in galvanised channel but am unsure about safe zones so i have created a few pics of my planned route and hope that somebody can point me in the right direction..
A few things on the pictures... First pic is a floor plan with walls labled 1 - 4. Red wires are proposed new ring, yellow lighting ring, orange lighting switch wires.. Pink switches are 20 amp DP on the ring with the green being spurs to the appliences, (the 3 sockets are behind the dryer because it has room where the washer and diswasher dont) Blue is 6mm feed wich comes in from the ceiling void, which is unboarded at the min so i have full access..
If i have left anything out please let me know and i will do my best to explain,
Many thanks in advance Dave






