Hi guys,
Newbie here so I hope im asking this in the correct section and you guys will be able to help me.
Ive not long moved into a quirky house which has a double height living room, from which the stairs and landing to the upstairs bedrooms run off!! (will add some pictures)
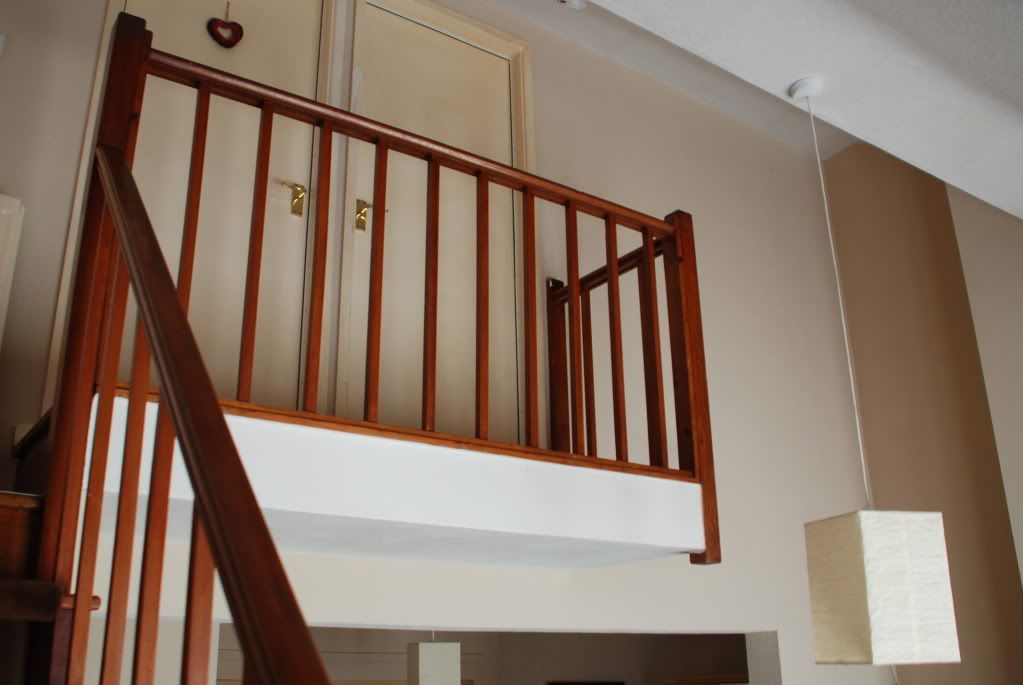
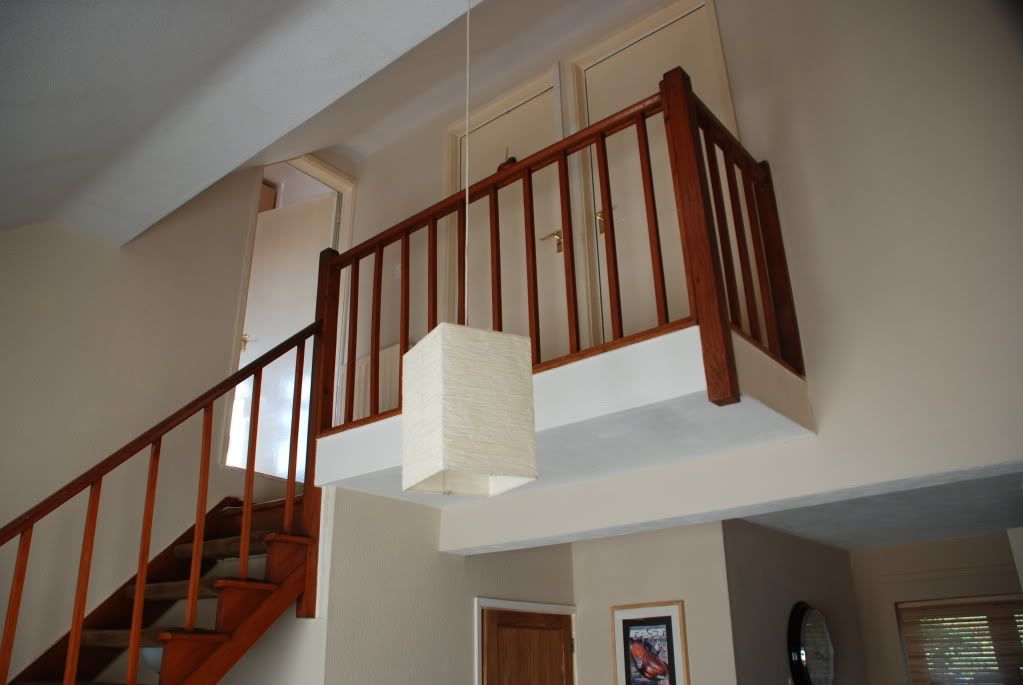
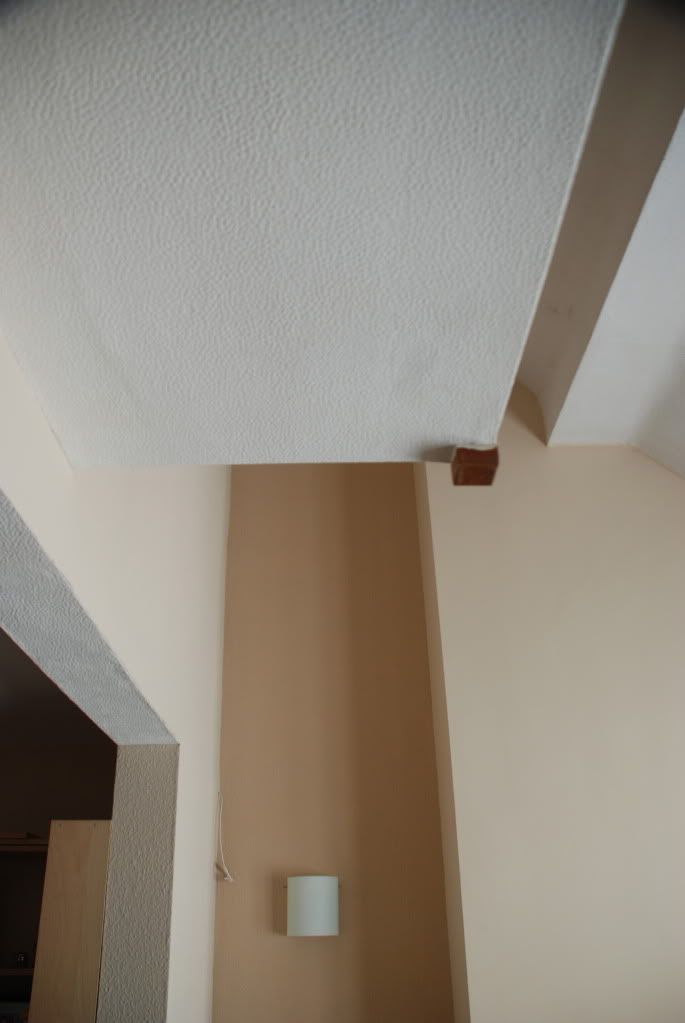
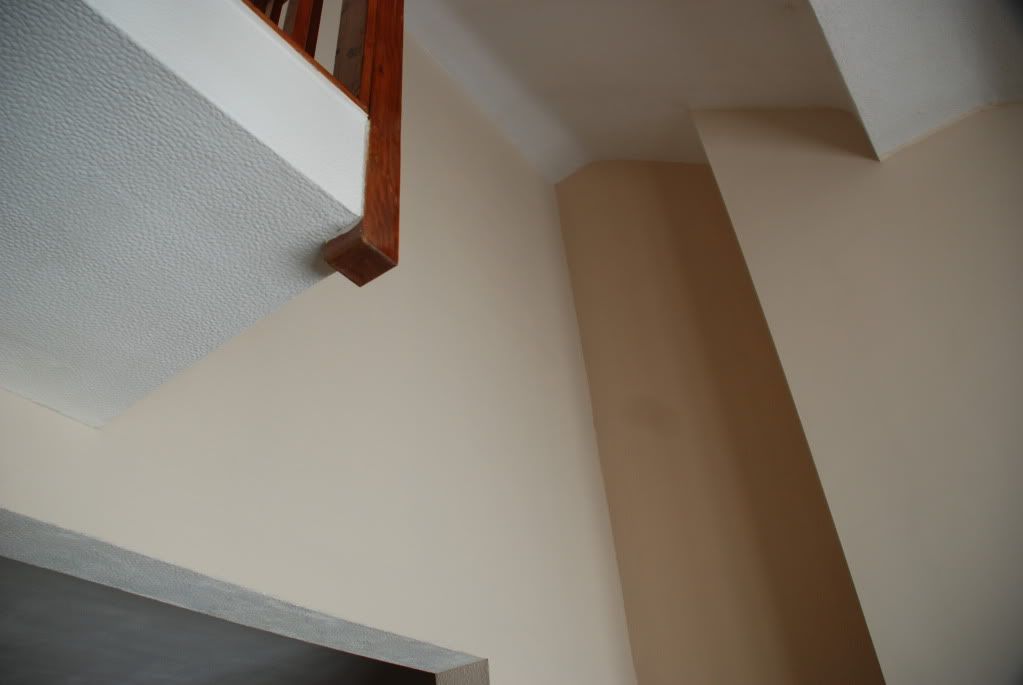
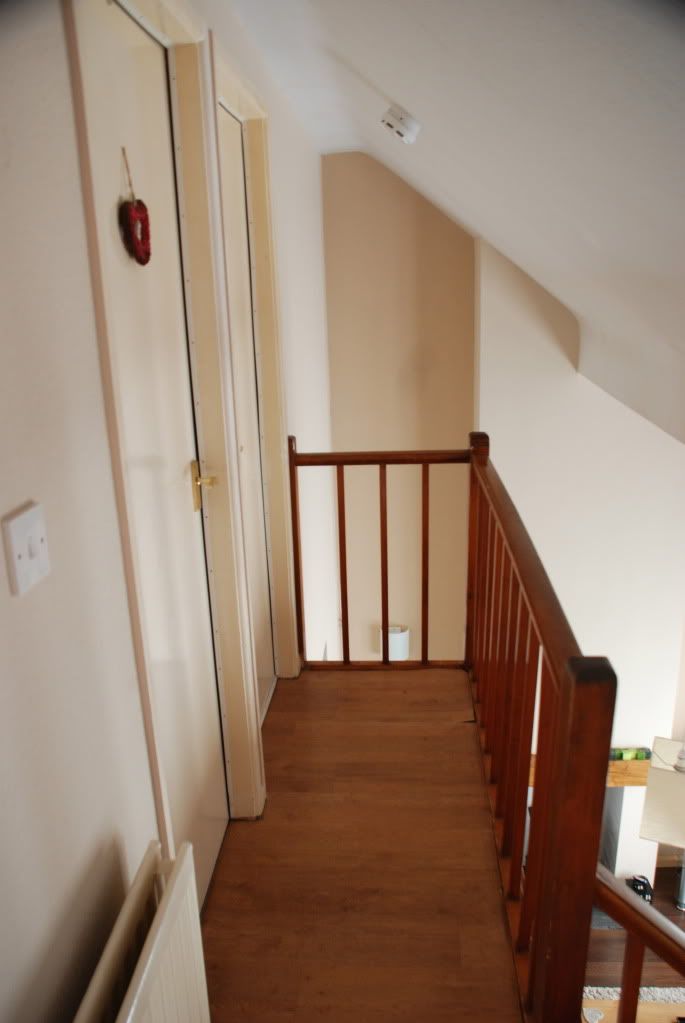
What i would like to do is to extend/continue the landing into the alcove (darker coloured wall with the light on) so i am able to have some sort of desk in the alcove recess and therefore removing the computer out of one of the rooms, returning it to a bedroom.
My question is, what would be the best, strongest, most supportive way of doing this?
The current landing is constructed from the floor joist in the bedrooms protruding past/through the bedroom wall. (continuation of the bedroom floor joists)
My thought was........ I could follow the same principle as the original landing and extend the bedroom joist by sistering them and extend them through the wall, in the same way the original landing is constructed. But would sistering be strong enough? The joists in the bedroom are 7 x 2 and are in bedded in the outside wall. I would only be able to sister a 6x2 joist to the bedroom joist due to pipe work.
The new landing will need to be extended out of the bedroom by 30 inches wide.
The small bit of wall under the landing you can see in the first to pictures is a concrete lintel and the wall on you left in the last picture is studded.
I could draw a quick plan in 'paint' if it would provide any further assistance.
Thank you
Martin
Newbie here so I hope im asking this in the correct section and you guys will be able to help me.
Ive not long moved into a quirky house which has a double height living room, from which the stairs and landing to the upstairs bedrooms run off!! (will add some pictures)





What i would like to do is to extend/continue the landing into the alcove (darker coloured wall with the light on) so i am able to have some sort of desk in the alcove recess and therefore removing the computer out of one of the rooms, returning it to a bedroom.
My question is, what would be the best, strongest, most supportive way of doing this?
The current landing is constructed from the floor joist in the bedrooms protruding past/through the bedroom wall. (continuation of the bedroom floor joists)
My thought was........ I could follow the same principle as the original landing and extend the bedroom joist by sistering them and extend them through the wall, in the same way the original landing is constructed. But would sistering be strong enough? The joists in the bedroom are 7 x 2 and are in bedded in the outside wall. I would only be able to sister a 6x2 joist to the bedroom joist due to pipe work.
The new landing will need to be extended out of the bedroom by 30 inches wide.
The small bit of wall under the landing you can see in the first to pictures is a concrete lintel and the wall on you left in the last picture is studded.
I could draw a quick plan in 'paint' if it would provide any further assistance.
Thank you
Martin

