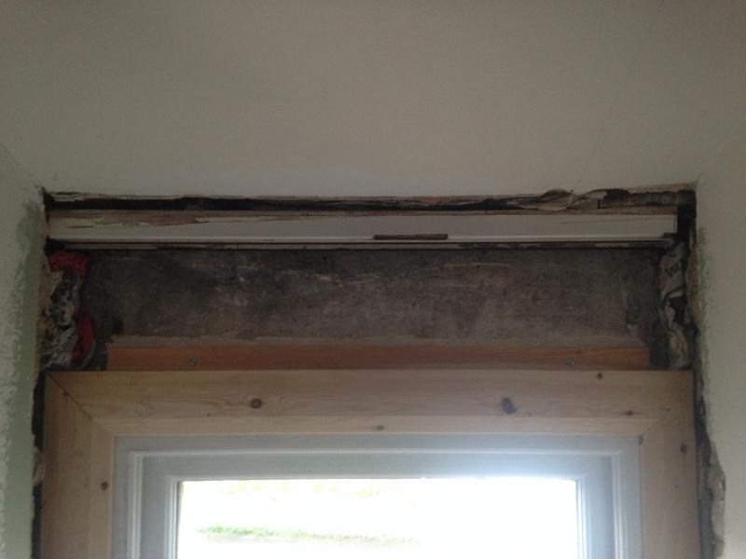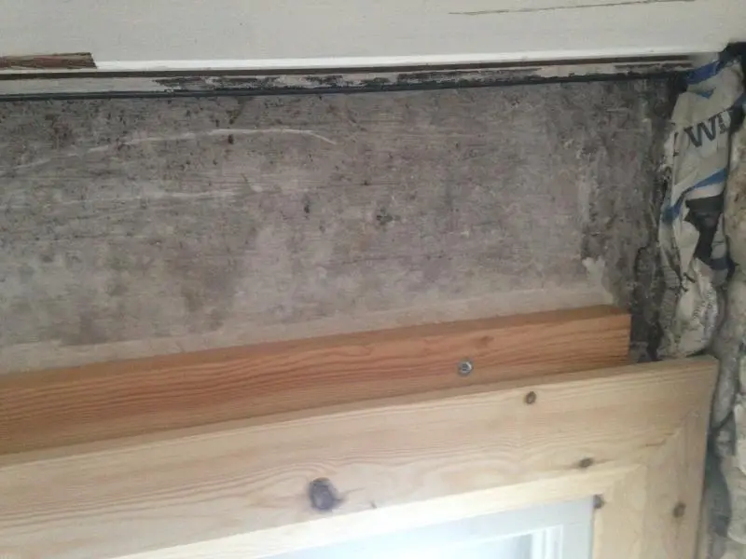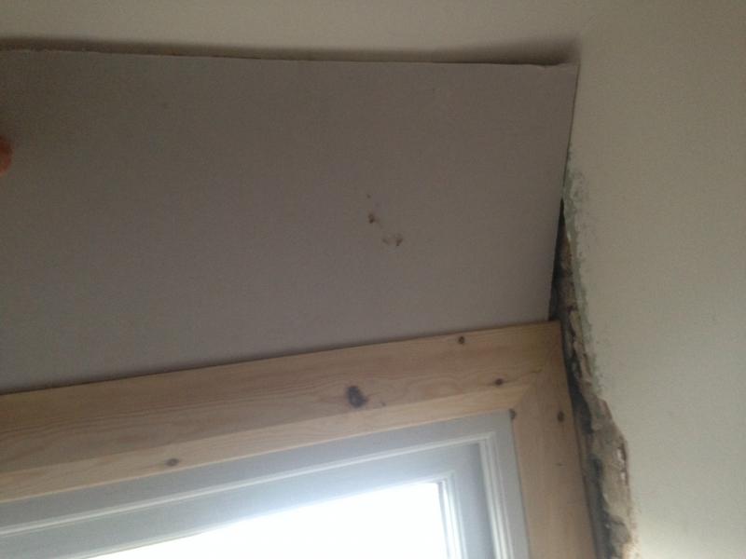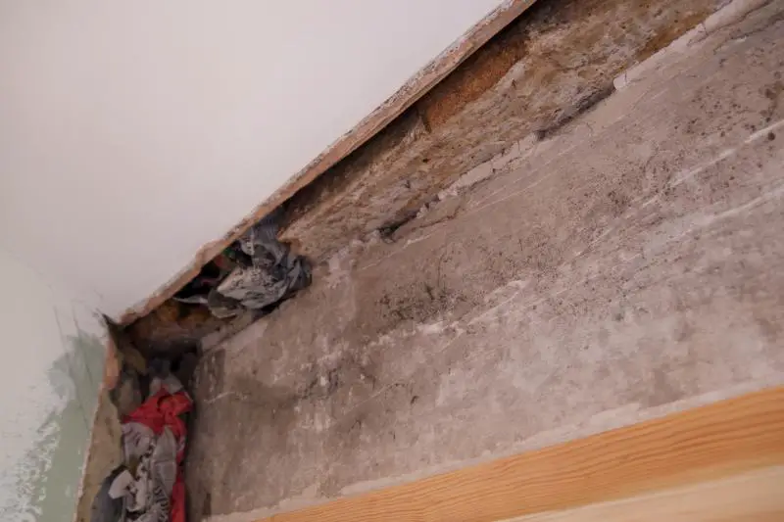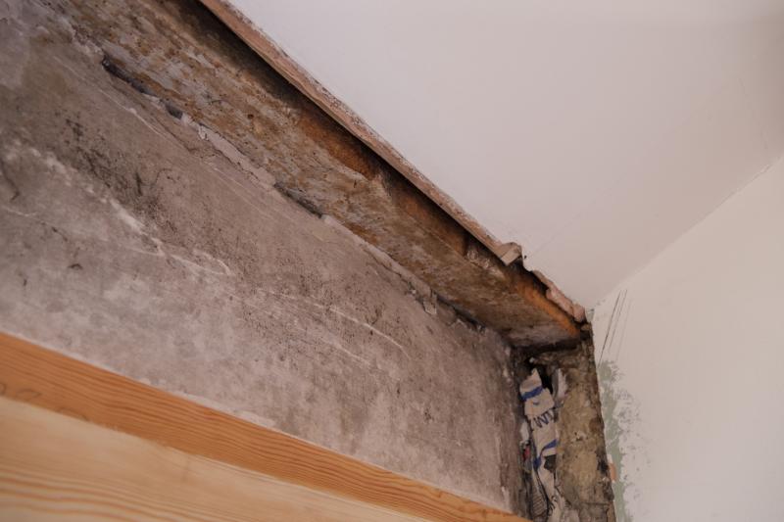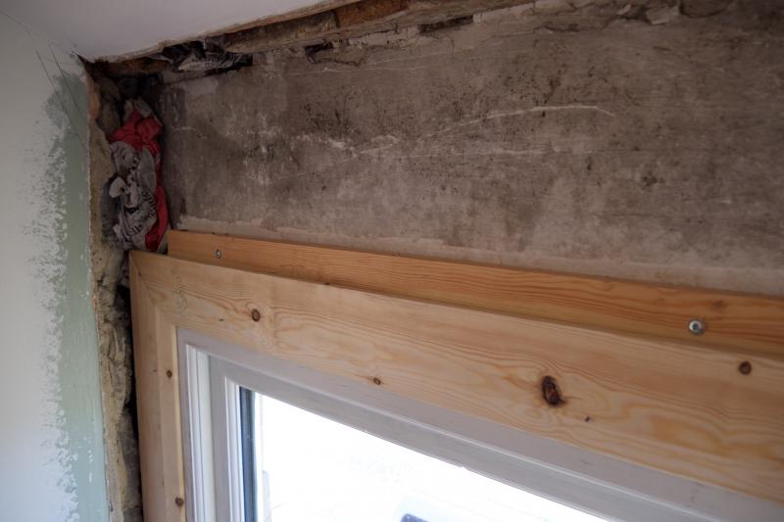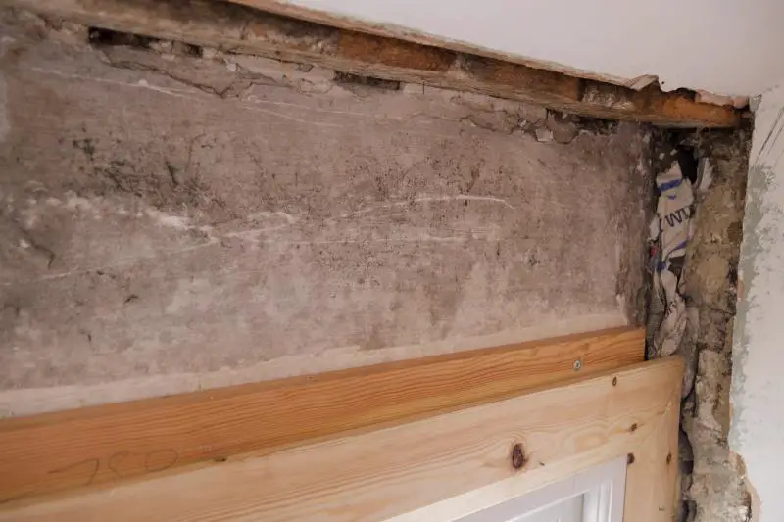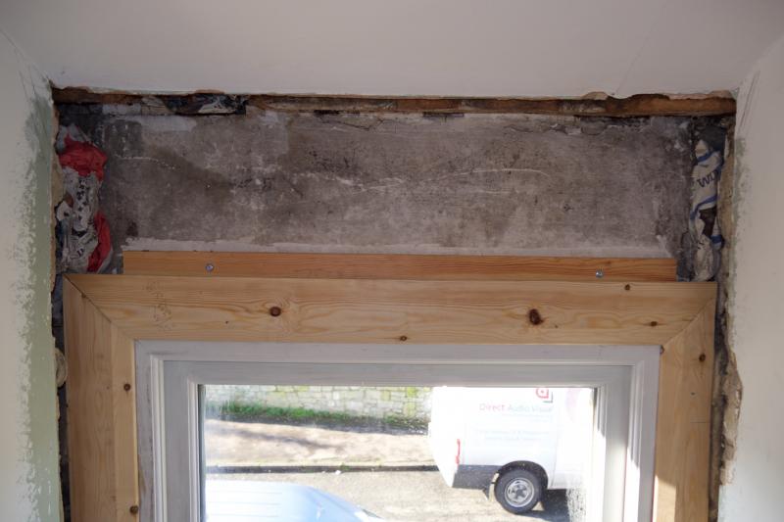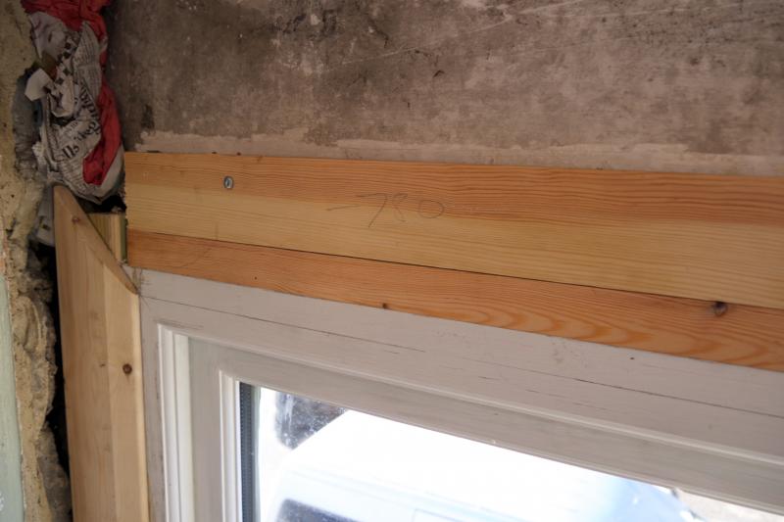Have an old house, we put a new window in and now need to make good.
From the photos I have uploaded here, I hope to show the situation.
I have created a ledge for a sheet of plasterboard to rest and was just going to fix it up as shown in the last pic. Is that OK for the plasterer like that or do I need to feather the top back edge so it lies more flush with original ceiling?
I was also going to squirt a load of foam around the frame and stone work to fill all the gaps up.
From the photos I have uploaded here, I hope to show the situation.
I have created a ledge for a sheet of plasterboard to rest and was just going to fix it up as shown in the last pic. Is that OK for the plasterer like that or do I need to feather the top back edge so it lies more flush with original ceiling?
I was also going to squirt a load of foam around the frame and stone work to fill all the gaps up.


