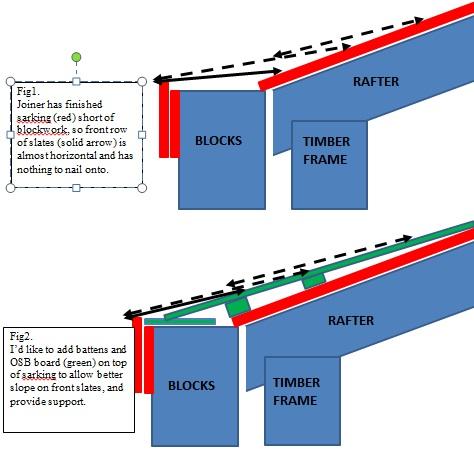New extension. Rafters have been terminated onto top of timber frame but stop short of outer block skin. It seems an extra course of blocks has been laid to make up the difference.
Of course, now the sarking stops short of the top course of blocks and slater is upset as he has nothing to nail his front row of slates (half heights) to. Even if he had, then they would be almost horizontal and wind would blow water back up past them.
My suggestion is to raise the lower 2ft of sarking by nailing on battens and OSB board, extending the OSB board over the top course of blocks to the top of the fascia. Would this be acceptable?
thanks
Guy
Of course, now the sarking stops short of the top course of blocks and slater is upset as he has nothing to nail his front row of slates (half heights) to. Even if he had, then they would be almost horizontal and wind would blow water back up past them.
My suggestion is to raise the lower 2ft of sarking by nailing on battens and OSB board, extending the OSB board over the top course of blocks to the top of the fascia. Would this be acceptable?
thanks
Guy


