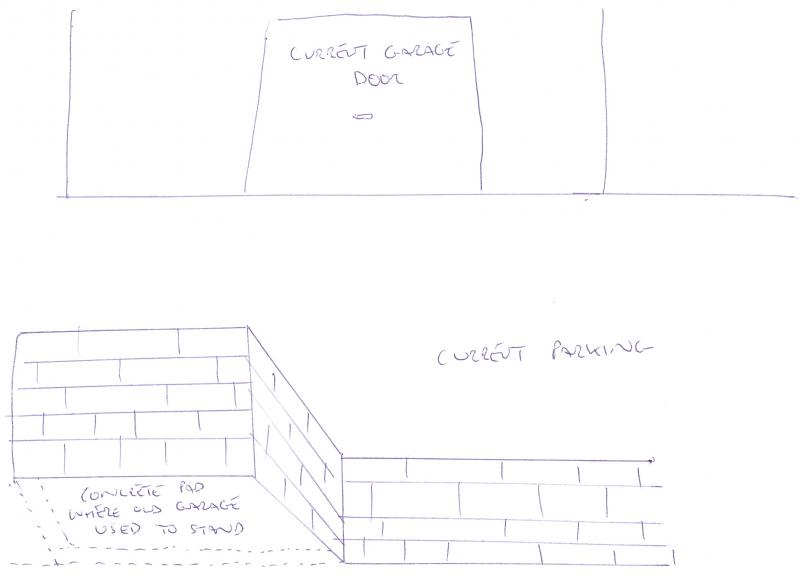Hi, our garden is built into the side of a hill and has been terraced into a few levels. At the top level there is a driveway. The next level down is approx 5' lower and there is a concrete base where an old garage used to stand, the concrete area is enclosed on 2 sides by walls to the height of the top level.
I want to build retaining walls on the remaining open 2 sides of the concrete base and then build this up to the same level as the driveway above to create a parking spot.
Only one problem - I don't know how or where to start!
Any ideas?
(hope it makes sense!)
I want to build retaining walls on the remaining open 2 sides of the concrete base and then build this up to the same level as the driveway above to create a parking spot.
Only one problem - I don't know how or where to start!
Any ideas?
(hope it makes sense!)


