I'm back with pictures!
Barely made it to the house during daylight because of my job, I managed to get a hour for myself. Before we proceed I must warn you, I'm known for my UNsteady hand.
Welcome to my "house"!
Picture 1
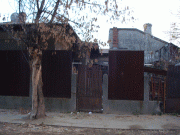
This is the old lock that was rusted and couldn't get it open. Got me some anti-rust spray or whatever it's called, sprayed it a few times and tried to open it, but didn't work. Therefor I said "f*** it", gave it a few hammers and voila:
Picture 2

...and hello new lock:
Picture 3

Now, this is the house behind the "fence". As you can already see, my neighbor and/or other people assisted in preparing a garbage rug for us to witness. I will show more of this phenomena at the end when we'll leave the house.
Picture 4
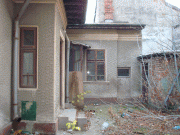
If we look at the left from the garden/yard door (i think it's called porch or something) we can see a small corridor along the house
Picture 5

We sneak a peek at the roof
Picture 6

We look again at the garbage but really fast and we get a blurry image
Picture 7

We walk through the minefield till we come across the door. We imagine opening it, but really imagine it, because i couldn't. Key didn't work, i had to go through a window inside.
Picture 8
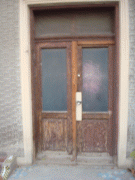
One quick look at our door from the inside
Picture 9
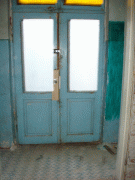
With the door closed behind us we see a ...room. Stunned by it, we get a blurry sight of it.
Picture 10

Recovering from our dissyiness, we look down on the right in the small room/anteroom and see:
Picture 11
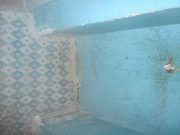
We look again in front of us, but tword the ceiling:
Picture 12
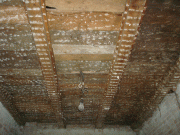
Now from this room we can either go left or right. But before we do that we'll take a picture or two at the wall on the left side of the room:
Picture 13

Picture 14
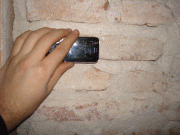
Oh and almost forgot here's a hole in the ground by the wall and the house' foundation (I think it's ~30 cm high):
Picture 15
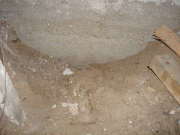
This is the step through the other room:
Picture 16

Left wall of the room on the left.:
Picture 17

Rain holes in the ground:
Picture 18

ceiling above the holes in the ground:
Picture 19
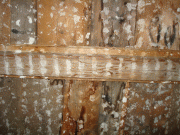
Now back to the room in which we were previously, right in front of the entrance. From picture 10 we look tword the right room:
Picture 20

A picture of a corner in that room (corner is the farthest left corner of the room you see in picture 20):
Picture 21

We are inside the room, and we look up at the cealing. We see some light coming between the cracks. It's a manhole in the upper roof. I don't know how it's called in English.
Picture 22
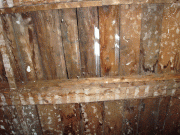
We see a hole, probably a woodfire heater was here:
Picture 23

Now we look behind that wall with the chimney hole and see another room, the floor was made by me when i was younger:
Picture 24

Picture 25
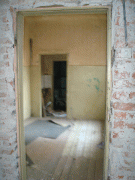
We get inside that room and see the ceiling is not made out of wood anymore, oh and that's the window i got through into the house::
Picture 26

We look further. Here in this small space i think there was the kitchen:
Picture 27
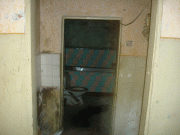
Further from the kitchen, we find the bathroom, the ceiling is the same:
Picture 28

I didn't get further to picture the room in the right because it was full of spider webs and i was still in work clothes.
We take a picture jumping out of the house, therefor it's blurry:
Picture 29

We take a look at the room we didn't visit from the outside:
Picture 30

Picture 31
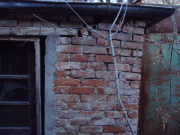
One more look at the garbage:
Picture 32

Oh and there's my car gate!
Picture 33

Bye bye house!
Picture 34

Gypsies next door on the right:
Picture 35

House wall is common with the neighbor's wall
Picture 36

Roof pictures:
Picture 37-38-39-40
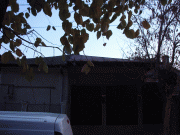
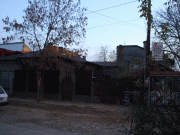
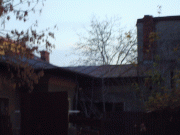
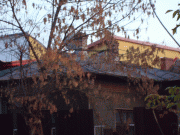
Barely made it to the house during daylight because of my job, I managed to get a hour for myself. Before we proceed I must warn you, I'm known for my UNsteady hand.
Welcome to my "house"!
Picture 1

This is the old lock that was rusted and couldn't get it open. Got me some anti-rust spray or whatever it's called, sprayed it a few times and tried to open it, but didn't work. Therefor I said "f*** it", gave it a few hammers and voila:
Picture 2

...and hello new lock:
Picture 3

Now, this is the house behind the "fence". As you can already see, my neighbor and/or other people assisted in preparing a garbage rug for us to witness. I will show more of this phenomena at the end when we'll leave the house.
Picture 4

If we look at the left from the garden/yard door (i think it's called porch or something) we can see a small corridor along the house
Picture 5

We sneak a peek at the roof
Picture 6

We look again at the garbage but really fast and we get a blurry image
Picture 7

We walk through the minefield till we come across the door. We imagine opening it, but really imagine it, because i couldn't. Key didn't work, i had to go through a window inside.
Picture 8

One quick look at our door from the inside
Picture 9

With the door closed behind us we see a ...room. Stunned by it, we get a blurry sight of it.
Picture 10

Recovering from our dissyiness, we look down on the right in the small room/anteroom and see:
Picture 11

We look again in front of us, but tword the ceiling:
Picture 12

Now from this room we can either go left or right. But before we do that we'll take a picture or two at the wall on the left side of the room:
Picture 13

Picture 14

Oh and almost forgot here's a hole in the ground by the wall and the house' foundation (I think it's ~30 cm high):
Picture 15

This is the step through the other room:
Picture 16

Left wall of the room on the left.:
Picture 17

Rain holes in the ground:
Picture 18

ceiling above the holes in the ground:
Picture 19

Now back to the room in which we were previously, right in front of the entrance. From picture 10 we look tword the right room:
Picture 20

A picture of a corner in that room (corner is the farthest left corner of the room you see in picture 20):
Picture 21

We are inside the room, and we look up at the cealing. We see some light coming between the cracks. It's a manhole in the upper roof. I don't know how it's called in English.
Picture 22

We see a hole, probably a woodfire heater was here:
Picture 23

Now we look behind that wall with the chimney hole and see another room, the floor was made by me when i was younger:
Picture 24

Picture 25

We get inside that room and see the ceiling is not made out of wood anymore, oh and that's the window i got through into the house::
Picture 26

We look further. Here in this small space i think there was the kitchen:
Picture 27

Further from the kitchen, we find the bathroom, the ceiling is the same:
Picture 28

I didn't get further to picture the room in the right because it was full of spider webs and i was still in work clothes.
We take a picture jumping out of the house, therefor it's blurry:
Picture 29

We take a look at the room we didn't visit from the outside:
Picture 30

Picture 31

One more look at the garbage:
Picture 32

Oh and there's my car gate!
Picture 33

Bye bye house!
Picture 34

Gypsies next door on the right:
Picture 35

House wall is common with the neighbor's wall
Picture 36

Roof pictures:
Picture 37-38-39-40





