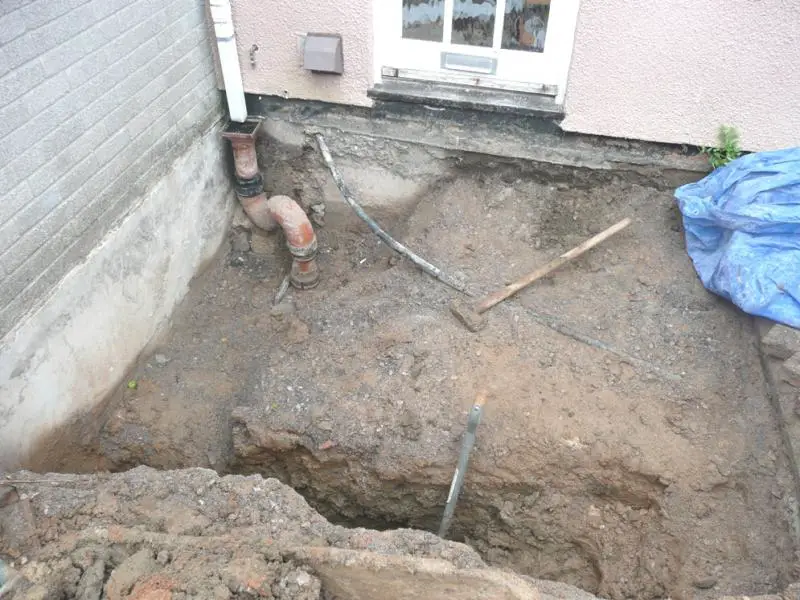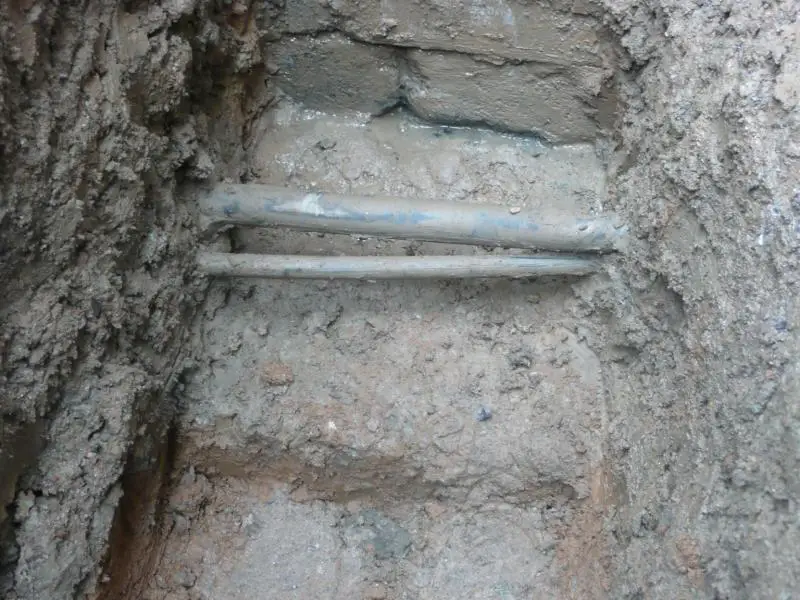morning all, just doing a bit of light digging in preparation for a new porch. I need to reposition a rainwater downpipe - please see attached photo. After that s-trap thingy the drain looks like it goes off deep into the ground. I had anticipated having to dig down to intercept it somewhere ouside the new porch area, but I suspect that will involve a lot of digging. My question is can I simply install a new rainwater gully outside the porch and then connect it back to the drain that I've already exposed? If I remove that s-trap there's sufficient depth to keep all of the pipework below the porch floor-slab. My BCO will be out to seethis later in the week and I'm just trying to get an idea of what short-cuts might be acceptable. Is it OK to have drainage components under the porch or is the general principle that everything should be completely external? thanks in advance for any thoughts/guidance
Nick
Nick



