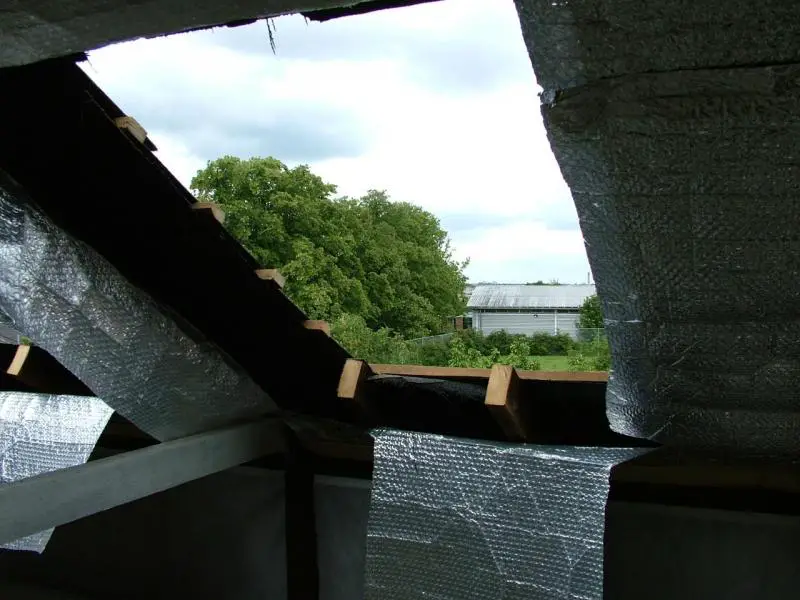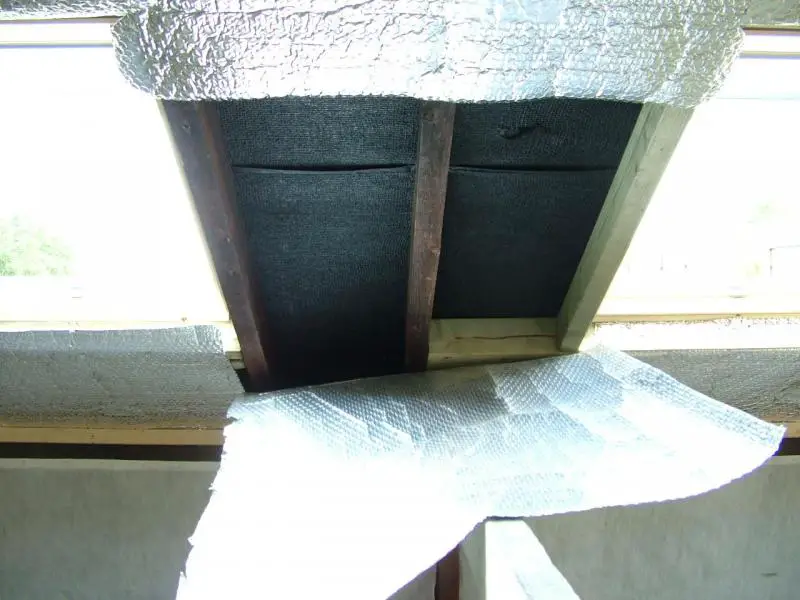I’ve just had two 78cm by 98cm Velux windows fitted by a local roofer into the rear slope of my 1920’s terraced house roof. The windows are placed on the same level in the slope with just over 800mm of roof surface between them. The rafters are 4inch by 2inch on approximately 400 mm centres and extend around 7ft from purlin to ridge (apologies for mixed units).
The size of the windows has necessarily required that two rafters be cut for each making a total of four rafters cut. In framing the two openings the roofer has fitted double 4x2 trimmer timbers to form the header and footer of each window but has not doubled up on the trimmer rafters each side of the openings. I was under the impression this was good practice when several (four in this case) rafters have been cut and also I would have thought this was at least if not more important than doubling up the trimmers.
However the thing that really started bothering me was the fact that the roofer has chosen to cut rafters in such a way that there are now only two continuous uncut rafters in the portion of roof between the two openings and both of these are being called on to be trimmer rafters. My instincts tell me that these two rafters have become almost like critical components and must be backed up. I have requested that the roofer double up these trimmer rafters. What do other members think?
The infuriating thing is that the situation I describe could have been easily avoided. To make it clear what I mean, imagine the original rafters being numbered from left to right. The roofer has cut rafters 6 and 7 for the first opening so that rafters 5 and 8 then become the trimmer rafters for the first opening – the window sits to the right hand side in this opening. The roofer has then cut rafters 10 and 11 so that rafters 9 and 12 become the trimmer rafters for the second opening – the window sits to the right in this opening. To my mind, for this second opening it would have been much better to have cut rafters 11 and 12 so that rafters 10 and 13 become the trimmer rafters and to fit the window to the left hand side in this opening (the window would have been just a few mm to the right of its current position). That way there would have been three intact rafters (8, 9 and 10) between the windows instead of just two (8 and 9).
The size of the windows has necessarily required that two rafters be cut for each making a total of four rafters cut. In framing the two openings the roofer has fitted double 4x2 trimmer timbers to form the header and footer of each window but has not doubled up on the trimmer rafters each side of the openings. I was under the impression this was good practice when several (four in this case) rafters have been cut and also I would have thought this was at least if not more important than doubling up the trimmers.
However the thing that really started bothering me was the fact that the roofer has chosen to cut rafters in such a way that there are now only two continuous uncut rafters in the portion of roof between the two openings and both of these are being called on to be trimmer rafters. My instincts tell me that these two rafters have become almost like critical components and must be backed up. I have requested that the roofer double up these trimmer rafters. What do other members think?
The infuriating thing is that the situation I describe could have been easily avoided. To make it clear what I mean, imagine the original rafters being numbered from left to right. The roofer has cut rafters 6 and 7 for the first opening so that rafters 5 and 8 then become the trimmer rafters for the first opening – the window sits to the right hand side in this opening. The roofer has then cut rafters 10 and 11 so that rafters 9 and 12 become the trimmer rafters for the second opening – the window sits to the right in this opening. To my mind, for this second opening it would have been much better to have cut rafters 11 and 12 so that rafters 10 and 13 become the trimmer rafters and to fit the window to the left hand side in this opening (the window would have been just a few mm to the right of its current position). That way there would have been three intact rafters (8, 9 and 10) between the windows instead of just two (8 and 9).



